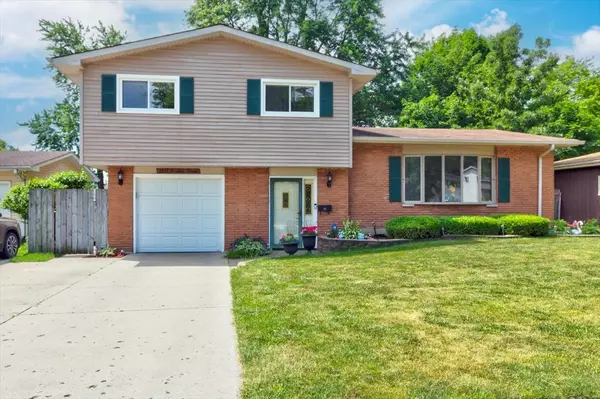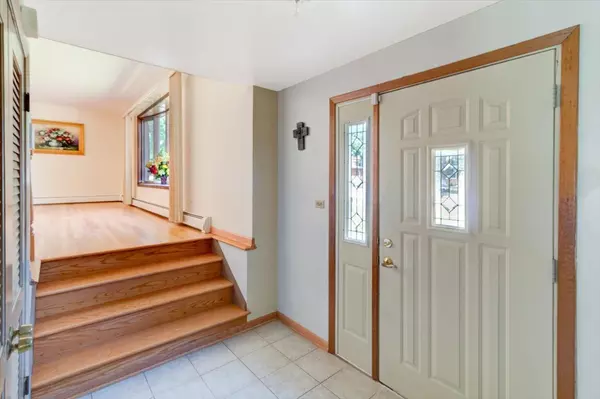$225,000
$212,000
6.1%For more information regarding the value of a property, please contact us for a free consultation.
1931 Arthur Drive Waukegan, IL 60087
3 Beds
2 Baths
1,218 SqFt
Key Details
Sold Price $225,000
Property Type Single Family Home
Sub Type Detached Single
Listing Status Sold
Purchase Type For Sale
Square Footage 1,218 sqft
Price per Sqft $184
Subdivision Timber Ridge
MLS Listing ID 11452246
Sold Date 08/26/22
Style Tri-Level
Bedrooms 3
Full Baths 2
Year Built 1964
Annual Tax Amount $2,282
Tax Year 2021
Lot Size 6,969 Sqft
Lot Dimensions 62.42X120X60X120
Property Description
Introducing this beautiful and well-maintained split-level home located in Waukegan. Throughout the home, you will find an open layout that is complimented with plenty of ambient light through the abundance of windows. The kitchen features modern flooring and lots of cabinet space. This home features three spacious bedrooms with new windows, well-sized closets, and two full bathrooms. This property has features such as freshly installed hardwood floors, an extremely well-kept backyard with a recently poured patio, and meticulous upkeep. The partial sub. basement is fully finished and hosts the laundry room and mechanical room for the home. Enjoy the attached garage with multiple exterior parking spots in front. This home is truly a gem and won't last long. Ready to be moved in quickly. Schedule a showing today!
Location
State IL
County Lake
Rooms
Basement Partial
Interior
Interior Features Hardwood Floors, Dining Combo
Heating Natural Gas, Baseboard, Radiant
Cooling Central Air
Fireplace Y
Appliance Microwave, Refrigerator, Washer, Dryer, Cooktop, Gas Oven
Laundry Gas Dryer Hookup, Laundry Closet
Exterior
Exterior Feature Balcony, Stamped Concrete Patio
Parking Features Attached
Garage Spaces 1.0
View Y/N true
Roof Type Asphalt
Building
Story Split Level w/ Sub
Foundation Concrete Perimeter
Sewer Public Sewer
Water Public
New Construction false
Schools
Elementary Schools H R Mccall Elementary School
Middle Schools Jack Benny Middle School
High Schools Waukegan High School
School District 60, 60, 60
Others
HOA Fee Include None
Ownership Fee Simple
Special Listing Condition None
Read Less
Want to know what your home might be worth? Contact us for a FREE valuation!

Our team is ready to help you sell your home for the highest possible price ASAP
© 2025 Listings courtesy of MRED as distributed by MLS GRID. All Rights Reserved.
Bought with Erika Ricardo • Netgar Investments,Inc





