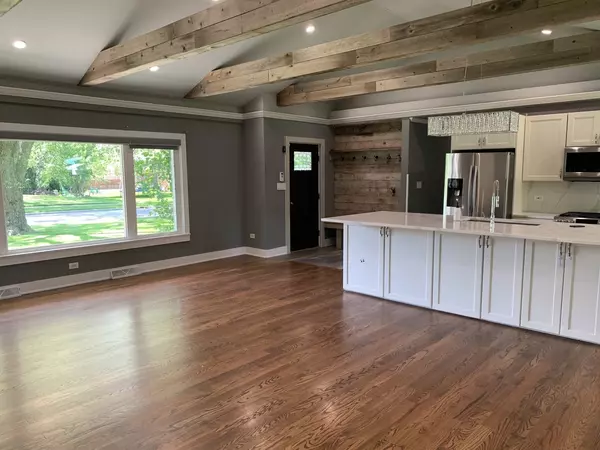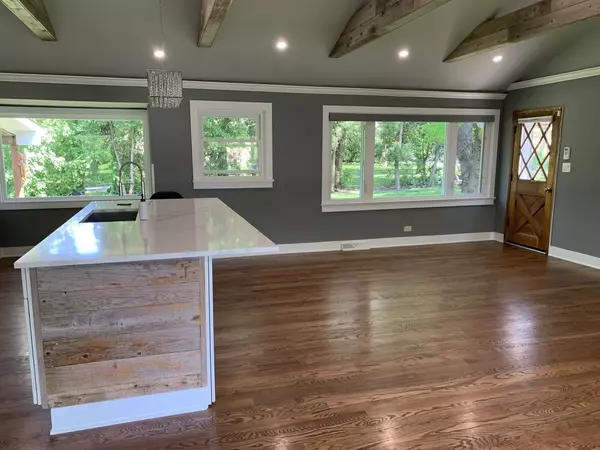$330,000
$330,000
For more information regarding the value of a property, please contact us for a free consultation.
2080 WALNUT Avenue Hanover Park, IL 60133
3 Beds
1.5 Baths
0.35 Acres Lot
Key Details
Sold Price $330,000
Property Type Single Family Home
Sub Type Detached Single
Listing Status Sold
Purchase Type For Sale
Subdivision Hanover Gardens
MLS Listing ID 11440244
Sold Date 08/19/22
Style Contemporary
Bedrooms 3
Full Baths 1
Half Baths 1
Year Built 1961
Annual Tax Amount $6,031
Tax Year 2020
Lot Size 0.354 Acres
Lot Dimensions 118X 132X119X133
Property Description
Beautifully updated modern brick ranch in quiet neighborhood. Open floor plan. Chefs kitchen remodeled to perfection w/huge quartz island & all new stainless steel appliances. Massive living room w/vaulted sealings, beams & abundance of windows. Harwood floors throughout. 3 great size bedrooms, modern bathrooms & additional entertainment space in the full finished walk-out basement w/wet bar! Newer 2019 roof, 2018 windows & 2021 driveway. A/C & furnace replaced in 2014, 50 gal high efficiency water heater installed in 2018. Huge fenced back yard w/covered patio. 2 car garage w/attic for additional storage. Great location, near park and park district main facility. 10 min walk to train station. Quick access to Elgin-O'Hare expressway. This is the one! Won't last long!
Location
State IL
County Cook
Community Park, Curbs, Sidewalks, Street Lights, Street Paved
Rooms
Basement Full, Walkout
Interior
Interior Features Vaulted/Cathedral Ceilings, Bar-Wet, Hardwood Floors, First Floor Full Bath, Beamed Ceilings, Open Floorplan
Heating Natural Gas, Forced Air
Cooling Central Air
Fireplace N
Appliance Range, Dishwasher, High End Refrigerator, Washer, Dryer, Stainless Steel Appliance(s)
Exterior
Exterior Feature Patio, Storms/Screens
Parking Features Detached
Garage Spaces 2.0
View Y/N true
Roof Type Asphalt
Building
Lot Description Corner Lot
Story 1 Story
Foundation Concrete Perimeter
Sewer Public Sewer
Water Lake Michigan
New Construction false
Schools
Elementary Schools Ontarioville Elementary School
Middle Schools Tefft Middle School
High Schools Streamwood High School
School District 46, 46, 46
Others
HOA Fee Include None
Ownership Fee Simple
Special Listing Condition None
Read Less
Want to know what your home might be worth? Contact us for a FREE valuation!

Our team is ready to help you sell your home for the highest possible price ASAP
© 2025 Listings courtesy of MRED as distributed by MLS GRID. All Rights Reserved.
Bought with Angeline Hansen • Berkshire Hathaway HomeServices Starck Real Estate





