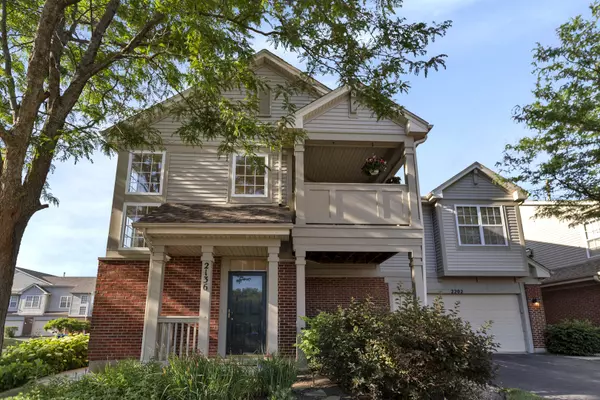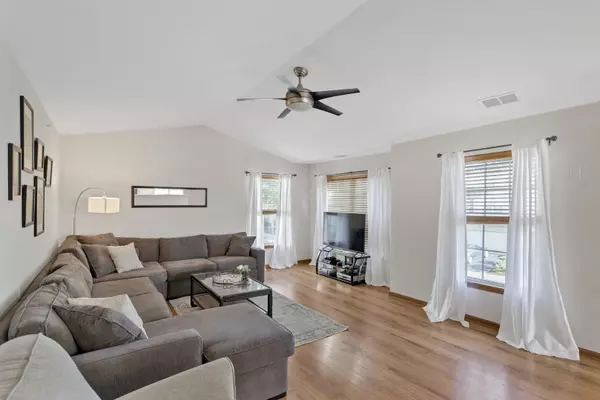$239,900
$239,900
For more information regarding the value of a property, please contact us for a free consultation.
2136 Vanderbilt Drive #30-2136-C Geneva, IL 60134
2 Beds
2 Baths
1,466 SqFt
Key Details
Sold Price $239,900
Property Type Condo
Sub Type Condo,Penthouse
Listing Status Sold
Purchase Type For Sale
Square Footage 1,466 sqft
Price per Sqft $163
Subdivision Greenwich Square
MLS Listing ID 11460331
Sold Date 08/15/22
Bedrooms 2
Full Baths 2
HOA Fees $293/mo
Year Built 2000
Annual Tax Amount $4,622
Tax Year 2020
Lot Dimensions COMMON
Property Description
Nothing to do but move in... this beautiful END-UNIT penthouse has it all! Bright and open floor plan with tons of natural light. The living room is accented by a vaulted ceiling and gorgeous wood laminate flooring. Kitchen features all stainless steel appliances, a breakfast bar, and an eating area with table space. STUNNING covered private balcony is the perfect spot to relax! Spacious master bedroom features a large walk-in closet and a private master bath with soaking tub and separate shower. 2nd bedroom has access to the full hall bath. Convenient in-unit laundry! Attached two-car garage. NEW ROOF in 2021, and new furnace in 2017! Great location, central to shopping, dining, and any other amenity you could want. A short drive to historic downtown Geneva and the Metra! Highly rated Geneva schools. The association allows rentals, so this could also make a great investment property! Don't miss this one... WELCOME HOME!
Location
State IL
County Kane
Rooms
Basement None
Interior
Interior Features Vaulted/Cathedral Ceilings, Wood Laminate Floors, Laundry Hook-Up in Unit, Walk-In Closet(s), Open Floorplan, Some Carpeting
Heating Natural Gas, Forced Air
Cooling Central Air
Fireplace Y
Appliance Range, Microwave, Dishwasher, Refrigerator, Washer, Dryer, Disposal, Stainless Steel Appliance(s)
Exterior
Exterior Feature Balcony, Porch, Storms/Screens, End Unit
Parking Features Attached
Garage Spaces 2.0
View Y/N true
Roof Type Asphalt
Building
Lot Description Common Grounds
Foundation Concrete Perimeter
Sewer Public Sewer
Water Public
New Construction false
Schools
Elementary Schools Western Avenue Elementary School
Middle Schools Geneva Middle School
High Schools Geneva Community High School
School District 304, 304, 304
Others
Pets Allowed Cats OK, Dogs OK
HOA Fee Include Insurance, Exterior Maintenance, Lawn Care, Scavenger, Snow Removal
Ownership Condo
Special Listing Condition None
Read Less
Want to know what your home might be worth? Contact us for a FREE valuation!

Our team is ready to help you sell your home for the highest possible price ASAP
© 2025 Listings courtesy of MRED as distributed by MLS GRID. All Rights Reserved.
Bought with Elizabeth Tabor • eXp Realty, LLC - Geneva





