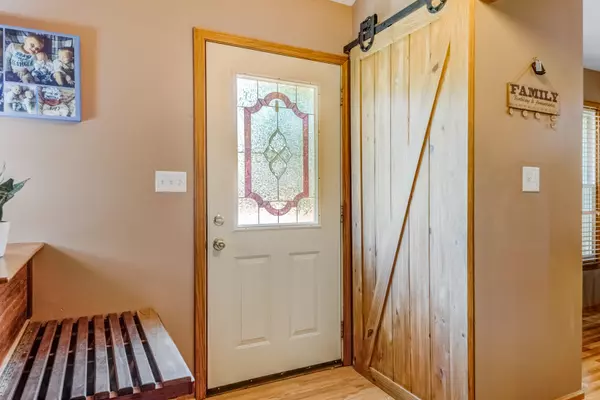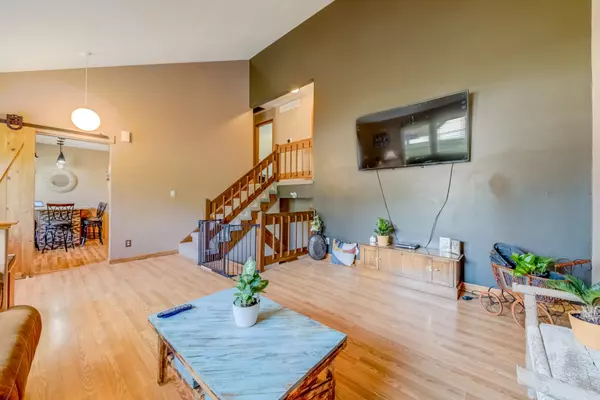$274,000
$262,000
4.6%For more information regarding the value of a property, please contact us for a free consultation.
209 N Huntington Drive Mchenry, IL 60050
3 Beds
2 Baths
1,140 SqFt
Key Details
Sold Price $274,000
Property Type Single Family Home
Sub Type Detached Single
Listing Status Sold
Purchase Type For Sale
Square Footage 1,140 sqft
Price per Sqft $240
Subdivision Fox Ridge
MLS Listing ID 11450672
Sold Date 08/10/22
Style Tri-Level
Bedrooms 3
Full Baths 2
Year Built 1986
Annual Tax Amount $5,677
Tax Year 2021
Lot Size 0.320 Acres
Lot Dimensions 14000
Property Description
Welcome Home ~ 209 Huntington Dr., is waiting for YOU! This is an amazing opportunity to own a turn-key property in the lovely Fox Ridge neighborhood of McHenry. Three bedrooms, two full bathrooms, a laundry space big enough to WASH & FOLD laundry in, cute kitchen with a cozy breakfast bar, two separate living spaces for entertaining, an attached HEATED two car garage, and HOLY Back Yard Oasis! This .32 acre lot has a comfy outdoor sitting area, perfect for BBQs and sunshine lounging. The pool is ready for some summertime shenanigans with its upgraded pool pump (2021), but BYOF (bring your own floaties)! Less than a block away you will find the relaxing Fox Ridge Park, where you can enjoy playgrounds, basketball hoops, baseball diamonds, and soccer fields. A quiet neighborhood with GREAT schools - All the shopping one could dream of - Fishing at Boone Creek - Boating on the Fox River - Kayaking at the Riverwalk - Nature Preserves and Bike Paths are moments away - A Darling downtown area with endless entertainment - This IS the place to be! Showings start 7/2.
Location
State IL
County Mc Henry
Community Park, Tennis Court(S), Curbs, Sidewalks, Street Lights, Street Paved, Other
Rooms
Basement English
Interior
Interior Features Vaulted/Cathedral Ceilings, Hardwood Floors, Drapes/Blinds
Heating Natural Gas
Cooling Central Air
Fireplace Y
Appliance Range, Microwave, Dishwasher, Refrigerator
Laundry Gas Dryer Hookup, In Unit
Exterior
Exterior Feature Deck, Porch, Above Ground Pool, Storms/Screens
Parking Features Attached
Garage Spaces 2.0
Pool above ground pool
View Y/N true
Roof Type Asphalt
Building
Lot Description Fenced Yard, Sidewalks, Streetlights, Wood Fence
Story Split Level
Foundation Concrete Perimeter
Water Public
New Construction false
Schools
Elementary Schools Riverwood Elementary School
Middle Schools Mchenry Middle School
High Schools Mchenry High School - West Campu
School District 15, 15, 156
Others
HOA Fee Include None
Ownership Fee Simple
Special Listing Condition None
Read Less
Want to know what your home might be worth? Contact us for a FREE valuation!

Our team is ready to help you sell your home for the highest possible price ASAP
© 2025 Listings courtesy of MRED as distributed by MLS GRID. All Rights Reserved.
Bought with Ashley Arzer • Redfin Corporation





