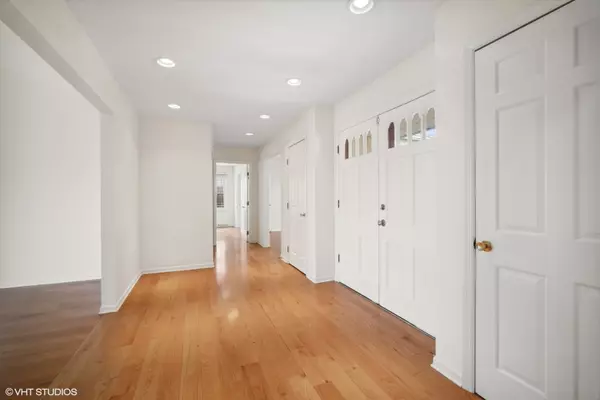$635,000
$659,000
3.6%For more information regarding the value of a property, please contact us for a free consultation.
429 Anjou Drive Northbrook, IL 60062
4 Beds
2.5 Baths
2,618 SqFt
Key Details
Sold Price $635,000
Property Type Single Family Home
Sub Type Detached Single
Listing Status Sold
Purchase Type For Sale
Square Footage 2,618 sqft
Price per Sqft $242
Subdivision Charlemagne
MLS Listing ID 11428843
Sold Date 08/01/22
Style Ranch
Bedrooms 4
Full Baths 2
Half Baths 1
HOA Fees $11/ann
Year Built 1971
Annual Tax Amount $9,420
Tax Year 2020
Lot Size 0.297 Acres
Lot Dimensions 12960
Property Description
Rarely available and highly coveted U-shaped brick ranch in upscale Charlemagne subdivision. Located on a large lot on a serene street lined with picturesque homes, this large 2600+ sqft home has been loved and well maintained by long time owner and boosts many current upgrades. Upon entering the home, one is greeted by a spacious foyer and vaulted ceiling in the enormous living room. Large patio doors let in abundance of natural light and views of the nice yard. A brand new kitchen dazzles with white cabinetry, quartz counters, large island and stainless steel appliances. Adjacent to the kitchen, the spacious laundry room/mud room was also just redone with modern tiles and a custom bench. The 1st floor family room is yet another wonderful space for gatherings featuring a brick fireplace and patio access. Also brand new is a stunning hall full bath with beautiful tiles, vanity and fixtures. All the bedrooms are nicely sized with plenty of closets. The primary bedroom suite features a new double vanity, large walk in closet and shower. The main level of the home is freshly painted and also boosts hardwood floors through out. A partially finished basement features an expansive recreation room as well as plenty of storage.
Location
State IL
County Cook
Rooms
Basement Partial
Interior
Interior Features Vaulted/Cathedral Ceilings, Hardwood Floors, First Floor Bedroom, First Floor Laundry, First Floor Full Bath, Walk-In Closet(s)
Heating Natural Gas, Forced Air
Cooling Central Air
Fireplaces Number 1
Fireplace Y
Appliance Microwave, Dishwasher, Refrigerator, Washer, Dryer, Disposal, Stainless Steel Appliance(s), Cooktop, Built-In Oven, Range Hood
Exterior
Parking Features Attached
Garage Spaces 2.0
View Y/N true
Roof Type Asphalt
Building
Lot Description Fenced Yard
Story 1 Story
Foundation Concrete Perimeter
Sewer Public Sewer
Water Public
New Construction false
Schools
School District 27, 27, 225
Others
HOA Fee Include Other
Ownership Fee Simple
Special Listing Condition None
Read Less
Want to know what your home might be worth? Contact us for a FREE valuation!

Our team is ready to help you sell your home for the highest possible price ASAP
© 2025 Listings courtesy of MRED as distributed by MLS GRID. All Rights Reserved.
Bought with Jeong-Hyun Kim • Utmost Real Estate Group





