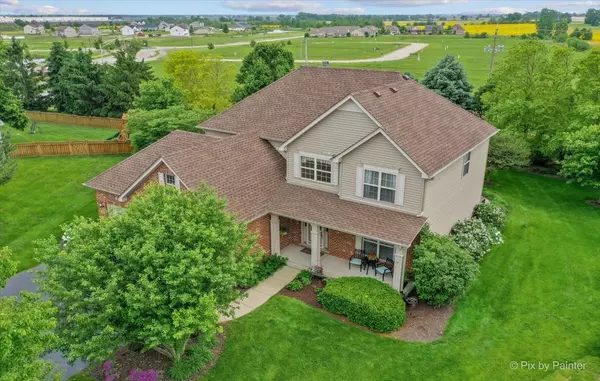$540,000
$540,000
For more information regarding the value of a property, please contact us for a free consultation.
26748 Lindengate Circle Plainfield, IL 60585
4 Beds
3.5 Baths
3,000 SqFt
Key Details
Sold Price $540,000
Property Type Single Family Home
Sub Type Detached Single
Listing Status Sold
Purchase Type For Sale
Square Footage 3,000 sqft
Price per Sqft $180
Subdivision Grande Park
MLS Listing ID 11410516
Sold Date 07/28/22
Bedrooms 4
Full Baths 3
Half Baths 1
Year Built 2005
Annual Tax Amount $11,846
Tax Year 2021
Lot Size 0.350 Acres
Lot Dimensions 54.8 X 127.86 X 131.25 X 53.73 X 126.83
Property Description
This beautiful home is King's Court builder' former model home. It is located off a cul-de-sac with an oversized backyard with lushes landscaping, mature trees providing a relaxing backyard retreat. Offering an open floorplan, a spacious and cozy family room with a wood burning fireplace. Fully equipped eat in kitchen that features custom Brakur cabinets, granite counters, ceramic backsplash, newer oven, dishwasher, center island and hardwood floors. Kitchen opens to the family room and connects nicely to dining room. Formal living and dining rooms. Large private study. 1st floor laundry with closet. 9' ceilings on 1st floor. Luxury master suite comes with a vaulted ceiling, a walk-in closet and a spa like master bath that has dual vanity, separate shower and tub. Unfinished basement with 9' ceiling and a crawl space for extra storage. Enjoy summer nights out on the beautiful paver patio, that has a newly built-in gas grill, firepit, and a large sitting area. Professionally landscaped with abundance of flowering bushes, flowers and trees. There is a shed for extra outside storage. New roof 2020. New patio gas grill built in 2020. Furnace 4 years old. Sprinkler system. Oswego School Dist 308. Onsite elementary and middle schools. Close to shopping and I-55.
Location
State IL
County Kendall
Community Clubhouse, Park, Pool, Tennis Court(S), Lake, Sidewalks
Rooms
Basement Partial
Interior
Interior Features Vaulted/Cathedral Ceilings, Hardwood Floors, First Floor Laundry
Heating Forced Air
Cooling Central Air
Fireplaces Number 1
Fireplaces Type Gas Starter
Fireplace Y
Appliance Range, Microwave, Dishwasher, Washer, Dryer, Disposal, Stainless Steel Appliance(s), Gas Oven
Laundry Gas Dryer Hookup, In Unit
Exterior
Exterior Feature Patio, Porch, Outdoor Grill
Parking Features Attached
Garage Spaces 3.0
View Y/N true
Building
Lot Description Cul-De-Sac
Story 2 Stories
Sewer Public Sewer
Water Lake Michigan
New Construction false
Schools
Elementary Schools Grande Park Elementary School
Middle Schools Murphy Junior High School
High Schools Oswego East High School
School District 308, 308, 308
Others
HOA Fee Include None
Ownership Fee Simple w/ HO Assn.
Special Listing Condition None
Read Less
Want to know what your home might be worth? Contact us for a FREE valuation!

Our team is ready to help you sell your home for the highest possible price ASAP
© 2025 Listings courtesy of MRED as distributed by MLS GRID. All Rights Reserved.
Bought with Pawel Witusik • Century 21 Rainbo Realty, Inc





