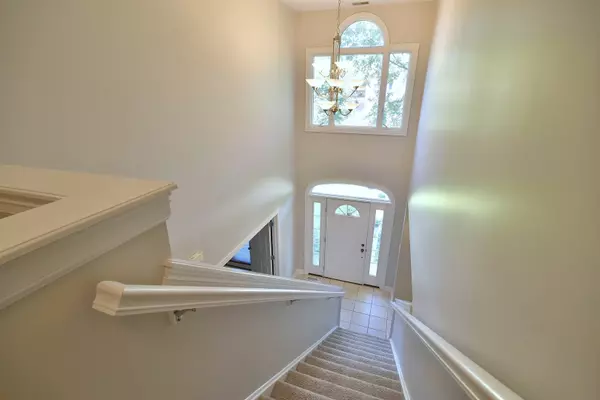$610,000
$625,000
2.4%For more information regarding the value of a property, please contact us for a free consultation.
10724 Christopher Drive Lemont, IL 60439
4 Beds
3 Baths
3,305 SqFt
Key Details
Sold Price $610,000
Property Type Single Family Home
Sub Type Detached Single
Listing Status Sold
Purchase Type For Sale
Square Footage 3,305 sqft
Price per Sqft $184
Subdivision Arbor Ridge
MLS Listing ID 11429025
Sold Date 07/25/22
Bedrooms 4
Full Baths 3
Year Built 2000
Annual Tax Amount $9,765
Tax Year 2021
Lot Dimensions 100X132
Property Description
Pristine custom-brick home with a great layout, tons of light, and a three-car garage! White open-concept kitchen with eat-in breakfast bar, tons of cabinets, stainless steel appliances, Corian countertops, and a stunning view of the family room's fireplace with granite-surround. Family room also has a cathedral ceiling, gorgeous soaring windows, and sliding door to over-sized deck and luscious yard. Also on the first floor is a office (or 5th bedroom), full bath, mudroom, and separate laundry room. Upstairs is the oversized master-bedroom with tray ceiling, roomy master bath with linen-closet, and massive 16x9 walk-in closet. Also upstairs are the three additional bedrooms, including the double-large 2nd bedroom which was created from two-combined rooms. The third and fourth bedrooms are sunny and light. All bedrooms have ceiling fans and luxurious carpet. Next bring your ideas to the incredibly spacious English basement with 9+ foot ceilings and great light. Don't miss this opportunity to own this former Interior Designer's own home with white trim, six-panel doors, white cabinets, top of the line window treatments, and 9 ft ceilings on the first floor. Outside is the gorgeous yard with easy access to the deck. Exterior also has cedar architectural compliments. New Roof 2020, New Hot Water Tank 2018, Zoned HVAC, Sprinkler System, Andersen Windows.
Location
State IL
County Du Page
Community Sidewalks, Street Lights, Street Paved
Rooms
Basement Full, English
Interior
Interior Features Vaulted/Cathedral Ceilings, Skylight(s), First Floor Bedroom, First Floor Laundry, Walk-In Closet(s)
Heating Natural Gas
Cooling Central Air
Fireplaces Number 1
Fireplace Y
Appliance Range, Microwave, Dishwasher, Refrigerator, Washer, Dryer, Stainless Steel Appliance(s)
Laundry In Unit, Sink
Exterior
Exterior Feature Deck
Parking Features Attached
Garage Spaces 3.0
View Y/N true
Building
Lot Description Corner Lot
Story 2 Stories
Sewer Public Sewer
Water Public
New Construction false
Schools
Elementary Schools River Valley Elementary School
Middle Schools Old Quarry Middle School
High Schools Lemont Twp High School
School District 113A, 113A, 210
Others
HOA Fee Include None
Ownership Fee Simple
Special Listing Condition None
Read Less
Want to know what your home might be worth? Contact us for a FREE valuation!

Our team is ready to help you sell your home for the highest possible price ASAP
© 2025 Listings courtesy of MRED as distributed by MLS GRID. All Rights Reserved.
Bought with Ella Ciunaitis • American International Realty Corp.





