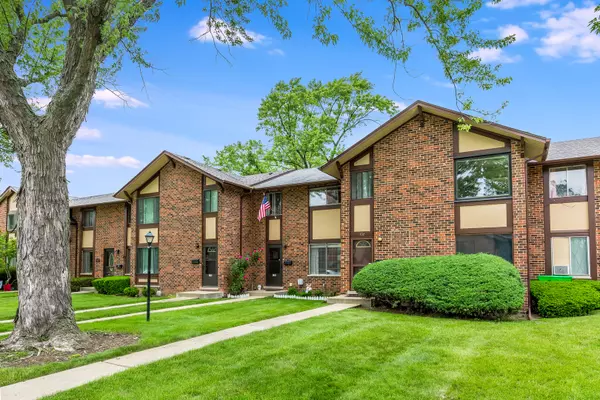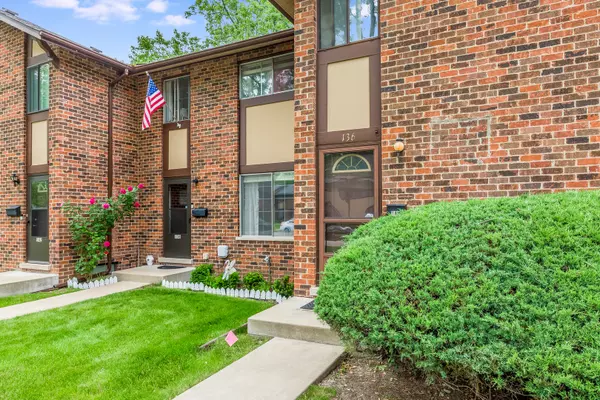$215,000
$209,900
2.4%For more information regarding the value of a property, please contact us for a free consultation.
18w136 14th Street Villa Park, IL 60181
3 Beds
1.5 Baths
1,394 SqFt
Key Details
Sold Price $215,000
Property Type Townhouse
Sub Type Townhouse-2 Story
Listing Status Sold
Purchase Type For Sale
Square Footage 1,394 sqft
Price per Sqft $154
Subdivision Brandywine
MLS Listing ID 11433183
Sold Date 07/25/22
Bedrooms 3
Full Baths 1
Half Baths 1
HOA Fees $228/mo
Year Built 1969
Annual Tax Amount $4,134
Tax Year 2020
Lot Dimensions 20 X 62
Property Description
Welcome and enjoy your new home in Villa Park! This huge much sought after Hastings model offers so much space which includes a full basement! Oversized white kitchen that boasts plenty of white cabinets and counters and newer appliances. A cooks dream! Family can join in with the adjacent dining area that has black and white ceramic tile. Newer patio slider door leads to large backyard. Perfect for entertaining! Bright spacious living room with original hardwood floor under older carpet, has south windows for tons of natural light. Same great light upstairs for the double sized master bedroom that has loads of closet space. Two large bedrooms and remodeled full bath right down the hall. Finished basement recreation room has so much space, and laundry room includes full size washer and dryer, new hot water heater and enormous storage shelves. Cool off with the very new central A/C (1 year), or jump in the best private pool in Villa Park for those hot summer days! Never lift a finger with lawn care and snow removal provided. Walk to everything!! - groceries, retail, restaurants, schools, public transportation. Metra 10 minute drive. Downtown Chicago 30 minute drive. Located so close to all major highways, tollways and shopping malls! You will never beat this location and space!! Come now and see all that this wonderful home offers!
Location
State IL
County Du Page
Rooms
Basement Full
Interior
Heating Electric
Cooling Central Air
Fireplace N
Appliance Range, Dishwasher, Refrigerator, Washer, Dryer, Trash Compactor
Exterior
Exterior Feature Deck
Community Features Park, Party Room, Pool
View Y/N true
Roof Type Asphalt
Building
Foundation Concrete Perimeter
Sewer Public Sewer
Water Lake Michigan, Public
New Construction false
Schools
Elementary Schools York Center Elementary School
Middle Schools Jackson Middle School
High Schools Willowbrook High School
School District 45, 45, 88
Others
Pets Allowed Cats OK, Dogs OK
HOA Fee Include Parking, Insurance, Pool, Exterior Maintenance, Lawn Care, Scavenger, Snow Removal
Ownership Fee Simple w/ HO Assn.
Special Listing Condition None
Read Less
Want to know what your home might be worth? Contact us for a FREE valuation!

Our team is ready to help you sell your home for the highest possible price ASAP
© 2025 Listings courtesy of MRED as distributed by MLS GRID. All Rights Reserved.
Bought with Kimberley Johnson • Keller Williams Rlty Partners





