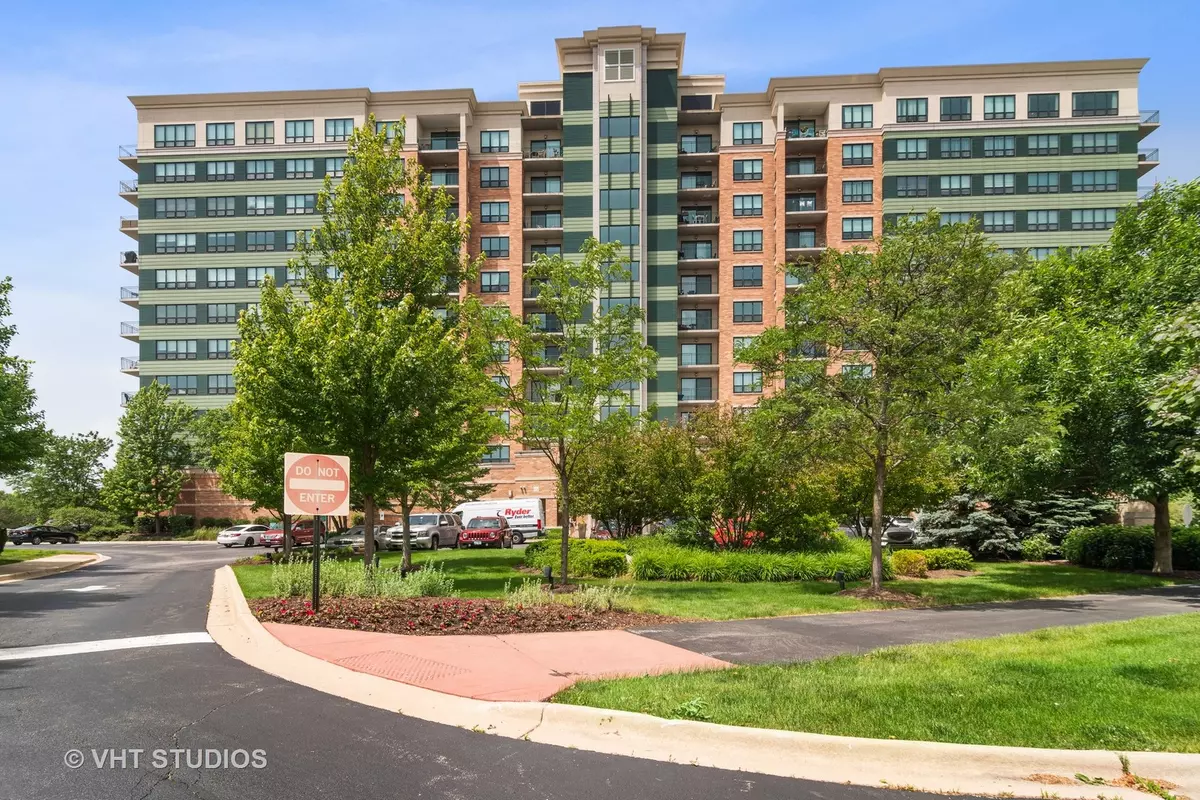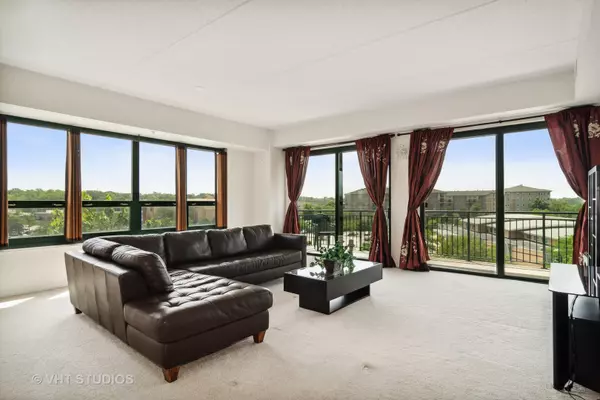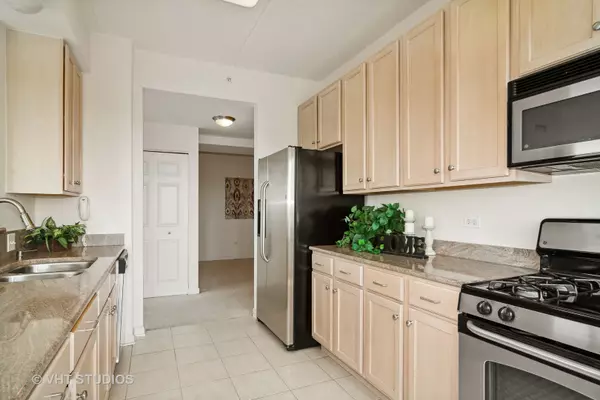$350,000
$350,000
For more information regarding the value of a property, please contact us for a free consultation.
6420 Double Eagle Drive #513 Woodridge, IL 60517
2 Beds
2 Baths
1,759 SqFt
Key Details
Sold Price $350,000
Property Type Condo
Sub Type Condo,High Rise (7+ Stories)
Listing Status Sold
Purchase Type For Sale
Square Footage 1,759 sqft
Price per Sqft $198
Subdivision Seven Bridges
MLS Listing ID 11441234
Sold Date 07/21/22
Bedrooms 2
Full Baths 2
HOA Fees $664/mo
Year Built 2006
Annual Tax Amount $9,669
Tax Year 2021
Lot Dimensions COMMON
Property Description
Luxury 12-story condo development, this unit has east and south exposures with huge balcony overlooking the golf course for a fabulous sunset. Spacious living room with wall of windows and two sets of large patio doors! Kitchen has 42" tall cabinets, stainless steel appliances and granite counter tops. Private den for home office! Large master suite with luxury bathroom, double vanities, large separate shower and soaking tub. Washer and dryer in unit. Price includes one garage space #U-106. HOA fees include WiFi, At&T Uverse, Gas, water and sewer. Outdoor swimming pool located on the 3rd floor. Close to I-355, movie theater, restaurants, Starbucks and Edward Health Club. Easy access to train station, I-88 and I-355.
Location
State IL
County Du Page
Rooms
Basement None
Interior
Interior Features Elevator, Laundry Hook-Up in Unit, Storage, Flexicore
Heating Electric, Heat Pump
Cooling Central Air, Electric
Fireplace N
Appliance Range, Microwave, Dishwasher, Refrigerator, Washer, Dryer, Stainless Steel Appliance(s)
Laundry Gas Dryer Hookup, In Unit
Exterior
Exterior Feature Balcony, In Ground Pool
Parking Features Attached
Garage Spaces 1.0
Pool in ground pool
Community Features Door Person, Elevator(s), Storage, Party Room, Sundeck, Pool, Receiving Room, Security, Water View
View Y/N true
Building
Lot Description Golf Course Lot, Landscaped, Water View
Sewer Public Sewer
Water Lake Michigan
New Construction false
Schools
Elementary Schools Goodrich Elementary School
Middle Schools Thomas Jefferson Junior High Sch
High Schools North High School
School District 68, 68, 99
Others
Pets Allowed Cats OK, Dogs OK, Number Limit, Size Limit
HOA Fee Include Water, Gas, Parking, Insurance, Security, Doorman, TV/Cable, Pool, Exterior Maintenance, Lawn Care, Scavenger, Snow Removal, Internet
Ownership Condo
Special Listing Condition None
Read Less
Want to know what your home might be worth? Contact us for a FREE valuation!

Our team is ready to help you sell your home for the highest possible price ASAP
© 2025 Listings courtesy of MRED as distributed by MLS GRID. All Rights Reserved.
Bought with John McHatton • @properties Christie's International Real Estate





