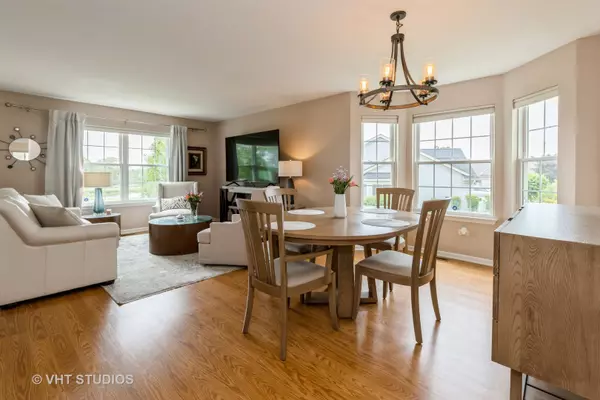$219,500
$219,500
For more information regarding the value of a property, please contact us for a free consultation.
2549 N Augusta Drive Wadsworth, IL 60083
2 Beds
2.5 Baths
1,965 SqFt
Key Details
Sold Price $219,500
Property Type Townhouse
Sub Type T3-Townhouse 3+ Stories
Listing Status Sold
Purchase Type For Sale
Square Footage 1,965 sqft
Price per Sqft $111
Subdivision Links At Midlane
MLS Listing ID 11416237
Sold Date 07/15/22
Bedrooms 2
Full Baths 2
Half Baths 1
HOA Fees $213/mo
Year Built 1996
Annual Tax Amount $5,774
Tax Year 2020
Lot Dimensions 1250
Property Description
Beautiful End Unit! All Three Levels Completely rebuilt in 2012 with newer mechanicals, windows, roof, insulation, everything! Most Units in this development were built in the mid 90's. The Living Room is filled with an abundance of natural light, a corner gas Fireplace and open Dining Room. Delight in the sunrise views overlooking the Golf Course, pond and mature trees. Private balcony off the eat-in Kitchen has the most picturesque views. Enjoy the beautiful view from your Master Suite which features private bath with skylight and whirlpool tub. A Guest Bedroom, Full Bathroom w/skylight, Laundry and Nice Loft with vaulted ceiling are located on the 2nd level. The Family Room with full size windows can be converted to a 3rd Bedroom. You will LOVE the natural light that gleams in throughout the townhouse. All Appliances stay. Two Car Garage.
Location
State IL
County Lake
Rooms
Basement Partial, English
Interior
Interior Features Vaulted/Cathedral Ceilings, Skylight(s), Wood Laminate Floors, Second Floor Laundry, Laundry Hook-Up in Unit
Heating Natural Gas, Forced Air
Cooling Central Air
Fireplaces Number 1
Fireplaces Type Double Sided, Gas Log, Gas Starter
Fireplace Y
Appliance Range, Microwave, Dishwasher, Refrigerator, Washer, Dryer, Disposal
Laundry In Unit
Exterior
Exterior Feature Balcony, Storms/Screens, End Unit
Parking Features Attached
Garage Spaces 2.0
Community Features Golf Course
View Y/N true
Building
Lot Description Common Grounds, Golf Course Lot, Landscaped
Sewer Public Sewer
Water Lake Michigan
New Construction false
Schools
High Schools Warren Township High School
School District 56, 56, 121
Others
Pets Allowed Cats OK, Dogs OK, Number Limit
HOA Fee Include Insurance, Exterior Maintenance, Lawn Care, Snow Removal
Ownership Fee Simple w/ HO Assn.
Special Listing Condition None
Read Less
Want to know what your home might be worth? Contact us for a FREE valuation!

Our team is ready to help you sell your home for the highest possible price ASAP
© 2025 Listings courtesy of MRED as distributed by MLS GRID. All Rights Reserved.
Bought with Marco Amidei • RE/MAX Suburban





