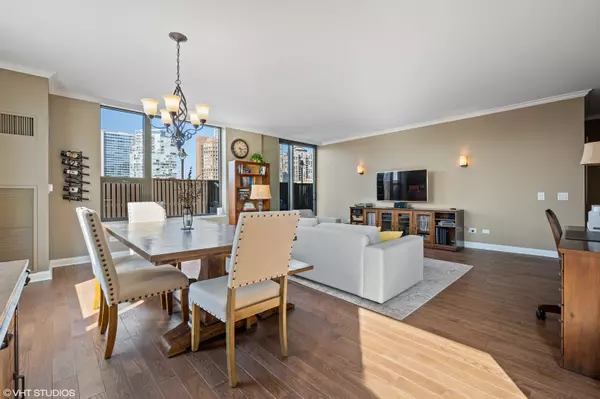$605,000
$600,000
0.8%For more information regarding the value of a property, please contact us for a free consultation.
501 N Clinton Street #503 Chicago, IL 60654
2 Beds
2 Baths
1,400 SqFt
Key Details
Sold Price $605,000
Property Type Condo
Sub Type Condo,High Rise (7+ Stories)
Listing Status Sold
Purchase Type For Sale
Square Footage 1,400 sqft
Price per Sqft $432
Subdivision Kinzie Park Tower
MLS Listing ID 11395235
Sold Date 07/15/22
Bedrooms 2
Full Baths 2
HOA Fees $1,030/mo
Year Built 2000
Annual Tax Amount $11,103
Tax Year 2020
Lot Dimensions COMMON
Property Description
Welcome home to the highly sought after split bedroom floor plan at Kinzie Park with an 1100SF PRIVATE TERRACE, it does not get better than this. This sunny and bright northwest corner features extensive kitchen upgrades & newer refinished flooring throughout main living area, your two bedrooms are on opposite sides for ultimate privacy and also with newer installed carpet. Not only does this impeccably maintained space have an abundance of closet space with additional storage, and this is also the only unique unit in the entire building with a large private terrace for growing all of your herbs, veggies, and entertaining all summer long. Kinzie Park community offers 24 hour security gate and door staff, free guest parking, oversized pool deck, fully equipped fitness center, hospitality room, bike storage, dry cleaners, on-site management/maintenance, picturesque tree-lined grounds, private dog park, and access to the Riverwalk. In addition, this home is located steps to the hottest restaurants in town along famed Fulton and Randolph street, East Bank Club, 6-minute walk to the Loop, and easy access to all highways! Parking P-446 is available for purchase for $25,000
Location
State IL
County Cook
Rooms
Basement None
Interior
Interior Features Hardwood Floors, Storage
Heating Electric, Forced Air, Indv Controls
Cooling Central Air, Zoned
Fireplace N
Appliance Range, Microwave, Dishwasher, Refrigerator, Washer, Dryer
Laundry In Unit
Exterior
Exterior Feature Balcony, Storms/Screens, End Unit
Parking Features Attached
Garage Spaces 1.0
Community Features Bike Room/Bike Trails, Door Person, Coin Laundry, Elevator(s), Exercise Room, Health Club, On Site Manager/Engineer, Party Room, Sundeck, Pool, Receiving Room, Security Door Lock(s), Service Elevator(s), Valet/Cleaner
View Y/N true
Roof Type Rubber
Building
Lot Description Common Grounds, Landscaped, River Front
Foundation Concrete Perimeter, Reinforced Caisson
Sewer Public Sewer
Water Lake Michigan
New Construction false
Schools
School District 299, 299, 299
Others
Pets Allowed Cats OK, Dogs OK, Number Limit
HOA Fee Include Heat, Air Conditioning, Water, Insurance, Security, Doorman, TV/Cable, Exercise Facilities, Pool, Exterior Maintenance, Lawn Care, Scavenger, Snow Removal, Internet
Ownership Condo
Special Listing Condition List Broker Must Accompany
Read Less
Want to know what your home might be worth? Contact us for a FREE valuation!

Our team is ready to help you sell your home for the highest possible price ASAP
© 2025 Listings courtesy of MRED as distributed by MLS GRID. All Rights Reserved.
Bought with Mary Gamber • @properties Christie's International Real Estate





