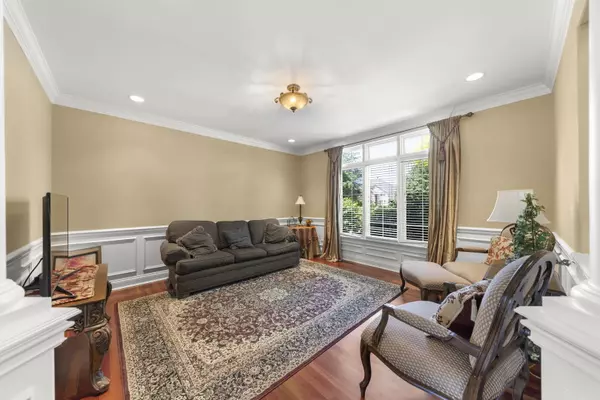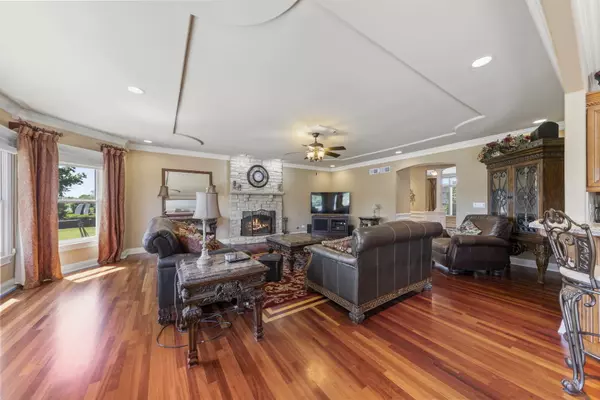$740,000
$725,000
2.1%For more information regarding the value of a property, please contact us for a free consultation.
26101 Oakcrest Lane Plainfield, IL 60585
5 Beds
4.5 Baths
4,233 SqFt
Key Details
Sold Price $740,000
Property Type Single Family Home
Sub Type Detached Single
Listing Status Sold
Purchase Type For Sale
Square Footage 4,233 sqft
Price per Sqft $174
Subdivision Grande Park
MLS Listing ID 11425729
Sold Date 07/15/22
Bedrooms 5
Full Baths 4
Half Baths 1
HOA Fees $83/ann
Year Built 2005
Annual Tax Amount $13,544
Tax Year 2021
Lot Size 10,890 Sqft
Lot Dimensions 75 X 150
Property Description
Gorgeous Custom Home with Some of the Most beautiful Pond Views In Grande Park. This 5 Bedroom 4 1/2 Bath Home Features Fabulous Brazilian Cherry Hardwood Floors, Granite Countertops and Double Ovens in the Kitchen. Stainless Dacor Appliances, a First Floor Office (with Deep Rich Millwork), and Multiple Decks and Patios off of the House for Entertaining. With approximately 4233 Sf of Living Space on the First and Second Floor it does not end on the First and Second Floor. The Basement Features Another 2006 Square Feet of Finished Space. For Movie Night there is a Theatre, Perfect for Watching the Latest Releases. There is also a Entertaining Area with Wet Bar and Game Area And Additional Tv Area in the English Walkout Basement. For Convenience the Basement has a Bedroom/Exercise Room and Full A Bathroom. The Second Floor Features the Luxurious Primary Bedroom with En Suite Bathroom With Whirlpool Tub, Separate Shower Dual Vanities, Separate Water Closet and Two Walk in Closets. Two of the Secondary Bathrooms have a Jack n Jill Bath With Dual Vanities. There is also a Shared Hall bath For a Guest Bedroom. Through the Front Bedroom #2 Closet is a Huge Storage Attic Space. So Many Upgrades Such as a Sprinkler System, Dual Furnace and A/C Units and Paver Patios Walkways and Drive. Three Car Garage, Fenced Backyard, Side Load Garage, Corner Lot, Grande Park Pool and Clubhouse Community Along with Jogging Paths, Tennis Court, Sledding Hill, Ponds, Tennis and so much more. Truly This Premier Home in Grande Park is Waiting for You! A Gorgeous Pond Lot Seldom Becomes Available!
Location
State IL
County Will
Community Clubhouse, Park, Pool, Tennis Court(S), Lake, Curbs, Sidewalks, Street Lights, Street Paved
Rooms
Basement Full, English
Interior
Interior Features Bar-Wet, Hardwood Floors, Walk-In Closet(s), Open Floorplan, Granite Counters, Separate Dining Room
Heating Natural Gas
Cooling Central Air
Fireplaces Number 1
Fireplaces Type Wood Burning, Gas Starter
Fireplace Y
Appliance Double Oven, Microwave, Dishwasher, High End Refrigerator, Washer, Dryer, Disposal, Stainless Steel Appliance(s), Cooktop, Gas Cooktop
Laundry Gas Dryer Hookup, Electric Dryer Hookup
Exterior
Exterior Feature Deck, Patio, Brick Paver Patio
Parking Features Attached
Garage Spaces 3.0
View Y/N true
Roof Type Asphalt
Building
Lot Description Corner Lot, Fenced Yard, Pond(s)
Story 2 Stories
Foundation Concrete Perimeter
Sewer Public Sewer
Water Public
New Construction false
Schools
Elementary Schools Lincoln Elementary School
Middle Schools Heritage Grove Middle School
High Schools Plainfield North High School
School District 202, 202, 202
Others
HOA Fee Include Insurance, Clubhouse, Pool, Scavenger
Ownership Fee Simple w/ HO Assn.
Special Listing Condition None
Read Less
Want to know what your home might be worth? Contact us for a FREE valuation!

Our team is ready to help you sell your home for the highest possible price ASAP
© 2025 Listings courtesy of MRED as distributed by MLS GRID. All Rights Reserved.
Bought with Ed Abed • Keller Williams Preferred Rlty





