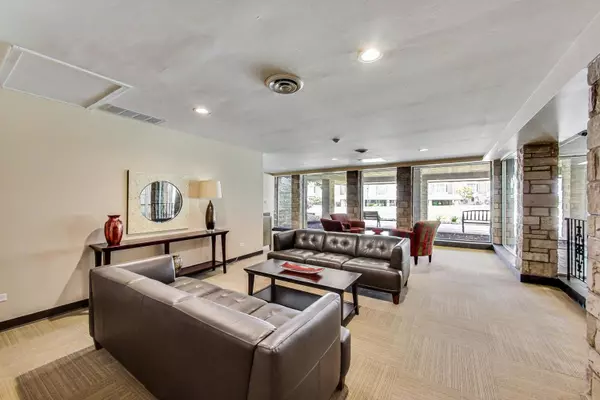$190,000
$199,900
5.0%For more information regarding the value of a property, please contact us for a free consultation.
201 Thames Parkway #2E Park Ridge, IL 60068
1 Bed
2 Baths
1,075 SqFt
Key Details
Sold Price $190,000
Property Type Condo
Sub Type Condo
Listing Status Sold
Purchase Type For Sale
Square Footage 1,075 sqft
Price per Sqft $176
Subdivision Bristol Court
MLS Listing ID 11403628
Sold Date 07/01/22
Bedrooms 1
Full Baths 2
HOA Fees $356/mo
Year Built 1971
Annual Tax Amount $161
Tax Year 2020
Lot Dimensions COMMON
Property Description
Welcome Home to this 1 Bedroom, 2 Full Bath Updated Condo in Bristol Court. This desirable model does not come on the market that often. This condo is one of the largest One Bedroom Condos and has a Large Living Room with a Separate Dining Room and Over-sized Bedroom with Private Master Bath. The condo is move-in ready with all of the updates done for you. Brazilian Wood Flooring throughout the condo, Updated Bathrooms, Updated Kitchen with 42" Brazilian Natural Cherry Cabinetry and Stainless Steel Appliances, Two Bay Windows, Zoned Heating and Cooling, An Abundance of Closets, Updated Lighting, Neutral Paint, Heated Interior Deeded Garage Parking and Storage Locker. It is located in a Luxurious Elevator Building with Spacious Lobby, Party Room, In Building Laundry and Plenty of Guest Parking. This condo overlooks the Picturesque Forest Preserves, yet is close to Highways, O'Hare Airport, Shopping and Restaurants. It is located in an Award Winning School District and has School Bus Service. The monthly assessment also includes Heat and Water. Quick Close Possible and Investor Friendly - Rentals Allowed.
Location
State IL
County Cook
Rooms
Basement None
Interior
Interior Features Elevator, Wood Laminate Floors, Storage
Heating Natural Gas, Forced Air
Cooling Central Air
Fireplace N
Appliance Range, Microwave, Dishwasher, Refrigerator
Laundry Common Area
Exterior
Exterior Feature Patio, Storms/Screens, Cable Access
Parking Features Attached
Garage Spaces 1.0
Community Features Coin Laundry, Elevator(s), Storage, Party Room
View Y/N true
Roof Type Asphalt
Building
Lot Description Landscaped, Wooded
Foundation Concrete Perimeter
Sewer Public Sewer, Sewer-Storm
Water Public
New Construction false
Schools
Elementary Schools George Washington Elementary Sch
Middle Schools Lincoln Middle School
High Schools Maine South High School
School District 64, 64, 207
Others
Pets Allowed Cats OK
HOA Fee Include Heat, Water, Parking, Insurance, Security, Exterior Maintenance, Lawn Care, Scavenger, Snow Removal
Ownership Condo
Special Listing Condition None
Read Less
Want to know what your home might be worth? Contact us for a FREE valuation!

Our team is ready to help you sell your home for the highest possible price ASAP
© 2025 Listings courtesy of MRED as distributed by MLS GRID. All Rights Reserved.
Bought with Susan Wolfgarth • RE/MAX of Barrington





