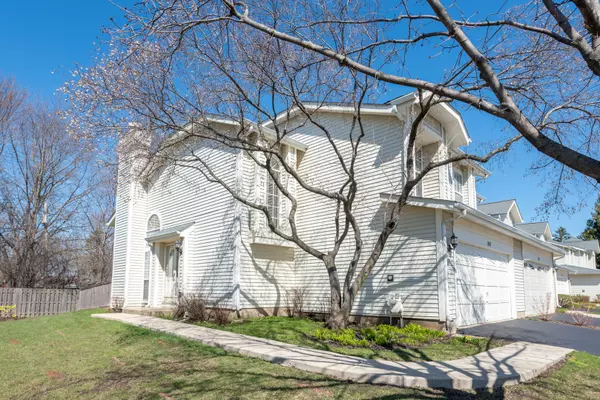$340,000
$339,000
0.3%For more information regarding the value of a property, please contact us for a free consultation.
910 Dighton Lane Schaumburg, IL 60173
3 Beds
2.5 Baths
1,488 SqFt
Key Details
Sold Price $340,000
Property Type Townhouse
Sub Type Townhouse-2 Story
Listing Status Sold
Purchase Type For Sale
Square Footage 1,488 sqft
Price per Sqft $228
Subdivision Weathersfield North
MLS Listing ID 11384410
Sold Date 06/29/22
Bedrooms 3
Full Baths 2
Half Baths 1
HOA Fees $258/mo
Year Built 1985
Annual Tax Amount $6,730
Tax Year 2020
Lot Dimensions 4457
Property Description
Beautiful 2 story,"End Unit"townhome.The living room with dramatic vaulted ceiling,ceiling fan,open floor plan,a fireplace and hardwood floors.A wall of palladium windows make living room is full of sunlight. The kitchen appliances brand new in 2018 and quartz countertops new in 2019.New A/C in 2019.New toilets in 2022.Open dining room and glass sliders opens to privacy wood fence backyard.This end unit gives you the feel of your own outside space can't compare in other townhome complex.Upstairs hardwood updated in 2017.Three perfect size bedrooms.Main bedroom with vaulted ceilings,double closets and dressing area with double sinks.The subdivision has a pool and club house can enjoy your time with your family and friends.The home has an great location and award winning schools. Don't miss the chance to make your home!
Location
State IL
County Cook
Rooms
Basement None
Interior
Interior Features Vaulted/Cathedral Ceilings, Wood Laminate Floors, First Floor Laundry
Heating Natural Gas, Forced Air
Cooling Central Air
Fireplaces Number 1
Fireplace Y
Appliance Range, Microwave, Dishwasher, Refrigerator, Washer, Dryer
Exterior
Exterior Feature Deck, End Unit
Parking Features Attached
Garage Spaces 2.0
Community Features Pool, Clubhouse
View Y/N true
Building
Lot Description Common Grounds, Corner Lot
Sewer Public Sewer
Water Lake Michigan
New Construction false
Schools
Elementary Schools Fairview Elementary School
Middle Schools Keller Junior High School
High Schools J B Conant High School
School District 54, 54, 211
Others
Pets Allowed Cats OK, Dogs OK
HOA Fee Include Insurance, Clubhouse, Pool, Exterior Maintenance, Lawn Care, Scavenger, Snow Removal
Ownership Fee Simple w/ HO Assn.
Special Listing Condition None
Read Less
Want to know what your home might be worth? Contact us for a FREE valuation!

Our team is ready to help you sell your home for the highest possible price ASAP
© 2025 Listings courtesy of MRED as distributed by MLS GRID. All Rights Reserved.
Bought with Marek Prus • RE/MAX City





