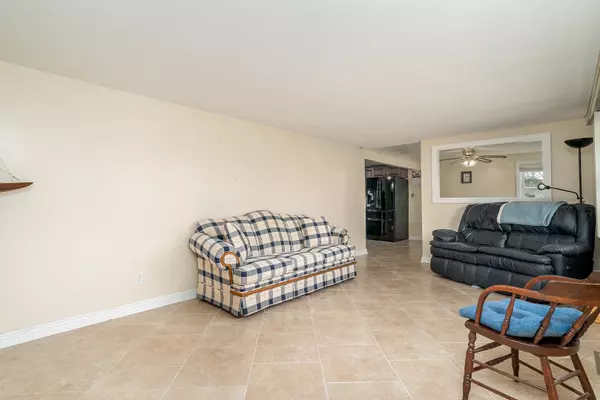$265,000
$260,000
1.9%For more information regarding the value of a property, please contact us for a free consultation.
3006 Willardshire Road Joliet, IL 60431
4 Beds
2 Baths
1,392 SqFt
Key Details
Sold Price $265,000
Property Type Single Family Home
Sub Type Detached Single
Listing Status Sold
Purchase Type For Sale
Square Footage 1,392 sqft
Price per Sqft $190
Subdivision Crystal Lawns Addition
MLS Listing ID 11399577
Sold Date 06/28/22
Style Ranch
Bedrooms 4
Full Baths 2
Year Built 1965
Annual Tax Amount $4,105
Tax Year 2020
Lot Size 0.300 Acres
Lot Dimensions 100X128.8X100X128.8
Property Description
Welcome to a beautiful ranch home in Joliet! 4 bedrooms and 2 bathrooms await you in this lovely home! As you enter, the sun-filled living room greets you and offers an abundance of space. Enjoy prepping and cooking in the updated kitchen with an abundance of custom cabinetry, gorgeous corian countertops, and dining area. Down the hall you will find 4 generously sized bedrooms with ample closet space and 2 bathrooms. Large, professionally landscaped yard with spacious stamped concrete patio that is the perfect spot to entertain in the summer months. There is 2.5 car detached garage that awaits you at the end of the driveway. Heated floors throughout; 3 zones. Updates include new dishwasher in 2020, new washer in 2020, new furnace in 2019, new A/C in 2019, new hot water heater in 2019, New windows in the bedrooms and bathrooms in 2014. Situated on a quiet street, just a few blocks from all amenities, restaurants, and PLAINFIELD SCHOOLS!! This home has it all! All you need to do is move right in!
Location
State IL
County Will
Community Park, Street Lights, Street Paved
Rooms
Basement None
Interior
Interior Features First Floor Bedroom, First Floor Laundry, First Floor Full Bath, Built-in Features, Some Carpeting
Heating Natural Gas, Forced Air
Cooling Central Air
Fireplace Y
Appliance Range, Microwave, Dishwasher, Refrigerator, Washer, Dryer
Laundry Gas Dryer Hookup, In Unit
Exterior
Exterior Feature Patio, Storms/Screens
Parking Features Detached
Garage Spaces 2.5
View Y/N true
Roof Type Asphalt
Building
Lot Description Corner Lot, Landscaped, Mature Trees
Story 1 Story
Foundation Concrete Perimeter
Sewer Public Sewer
Water Community Well
New Construction false
Schools
School District 202, 202, 202
Others
HOA Fee Include None
Ownership Fee Simple
Special Listing Condition None
Read Less
Want to know what your home might be worth? Contact us for a FREE valuation!

Our team is ready to help you sell your home for the highest possible price ASAP
© 2025 Listings courtesy of MRED as distributed by MLS GRID. All Rights Reserved.
Bought with Rick Sonshine • GenStone Realty





