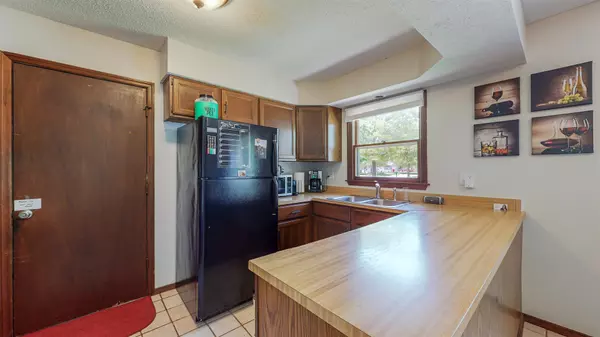$171,000
$164,900
3.7%For more information regarding the value of a property, please contact us for a free consultation.
2319 Sumac Drive Champaign, IL 61821
3 Beds
2 Baths
1,244 SqFt
Key Details
Sold Price $171,000
Property Type Single Family Home
Sub Type Detached Single
Listing Status Sold
Purchase Type For Sale
Square Footage 1,244 sqft
Price per Sqft $137
Subdivision Southwood
MLS Listing ID 11396187
Sold Date 06/27/22
Style Ranch
Bedrooms 3
Full Baths 2
Year Built 1978
Annual Tax Amount $3,544
Tax Year 2021
Lot Size 9,147 Sqft
Lot Dimensions 115X85X104X85
Property Description
Fabulous Southwood ranch with 3 bedrooms, 2 full bathrooms, and a 2-car garage! Kitchen is open to the dining area and features a functional layout, plenty of cabinet & countertop space, and all black appliances. Hard surface flooring through the main living area that showcases a woodburning fireplace, brick surround, and wood mantle. Sliding doors off the living room open to a deck and fully fenced backyard. Down the hall you'll find three bedrooms, all with wood laminate flooring, including a large master with an attached bathroom, and full hall bathroom. 2-car attached sideload garage makes for charming curb appeal. Roof 2021, garage door 2022. Excellent placement on a corner lot in Southwood, convenient to paths, parks, shopping, dining, bus routes, and more! Pre-inspection on file.
Location
State IL
County Champaign
Community Other
Rooms
Basement None
Interior
Interior Features Wood Laminate Floors, First Floor Bedroom, First Floor Full Bath
Heating Natural Gas, Forced Air
Cooling Central Air
Fireplaces Number 1
Fireplaces Type Wood Burning
Fireplace Y
Appliance Range, Microwave, Dishwasher, Refrigerator, Washer, Dryer, Disposal
Exterior
Exterior Feature Deck
Parking Features Attached
Garage Spaces 2.0
View Y/N true
Roof Type Asphalt
Building
Lot Description Corner Lot, Fenced Yard
Story 1 Story
Sewer Public Sewer
Water Public
New Construction false
Schools
Elementary Schools Unit 4 Of Choice
Middle Schools Unit 4 Of Choice
High Schools Centennial High School
School District 4, 4, 4
Others
HOA Fee Include None
Ownership Fee Simple
Special Listing Condition None
Read Less
Want to know what your home might be worth? Contact us for a FREE valuation!

Our team is ready to help you sell your home for the highest possible price ASAP
© 2025 Listings courtesy of MRED as distributed by MLS GRID. All Rights Reserved.
Bought with Nate Evans • eXp Realty,LLC-Maho





