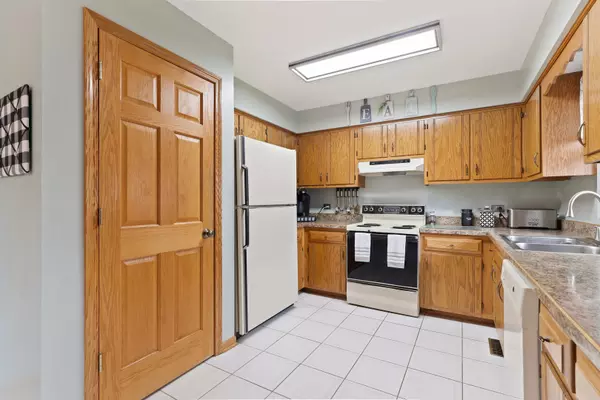$385,000
$375,000
2.7%For more information regarding the value of a property, please contact us for a free consultation.
8555 Carriage Lane Tinley Park, IL 60487
4 Beds
3 Baths
1,564 SqFt
Key Details
Sold Price $385,000
Property Type Single Family Home
Sub Type Detached Single
Listing Status Sold
Purchase Type For Sale
Square Footage 1,564 sqft
Price per Sqft $246
Subdivision Pheasant Chase
MLS Listing ID 11407480
Sold Date 06/27/22
Bedrooms 4
Full Baths 3
Year Built 1988
Annual Tax Amount $6,467
Tax Year 2020
Lot Size 9,583 Sqft
Lot Dimensions 9562
Property Description
Look no further than this meticulously clean and lovingly cared for split level home in the heart of Tinley Park! The well appointed floor plan offers open concept living with an abundance of natural light throughout the home. Entertain with ease in the formal living room. Prepare and enjoy meals in the huge eat-in kitchen with lots of counter/cabinet space, pantry, bay window and large dinette area. Upstairs, you will find a hall bath and 3 spacious bedrooms, including the elegant owner's suite with private bath and double closets. Gather in the lower level, offering a generously-sized family room, bedroom 4 and another full bath. The unfinished sub-basement provides fantastic storage, potential living space and laundry. Outside, grill on the patio or relax on the deck overlooking the large and fully-fenced yard. Newer AC, furnace, roof, siding, sump pump and carpeting. Unbeatable location, nestled next to Deinert Park and close to shopping, dining, schools, trails and everything Tinley has to offer. Just move in and start making memories!
Location
State IL
County Cook
Community Park, Tennis Court(S), Curbs, Sidewalks, Street Lights, Street Paved
Rooms
Basement Partial
Interior
Heating Natural Gas, Forced Air
Cooling Central Air
Fireplace N
Appliance Range, Dishwasher, Refrigerator, Washer, Dryer, Disposal, Range Hood
Laundry Gas Dryer Hookup
Exterior
Exterior Feature Deck, Patio, Dog Run, Storms/Screens
Parking Features Attached
Garage Spaces 2.0
View Y/N true
Roof Type Asphalt
Building
Story Split Level w/ Sub
Foundation Concrete Perimeter
Sewer Public Sewer
Water Lake Michigan
New Construction false
Schools
Elementary Schools Christa Mcauliffe School
Middle Schools Prairie View Middle School
High Schools Victor J Andrew High School
School District 140, 140, 230
Others
HOA Fee Include None
Ownership Fee Simple
Special Listing Condition None
Read Less
Want to know what your home might be worth? Contact us for a FREE valuation!

Our team is ready to help you sell your home for the highest possible price ASAP
© 2025 Listings courtesy of MRED as distributed by MLS GRID. All Rights Reserved.
Bought with Christina Atamian • Crosstown Realtors, Inc.





