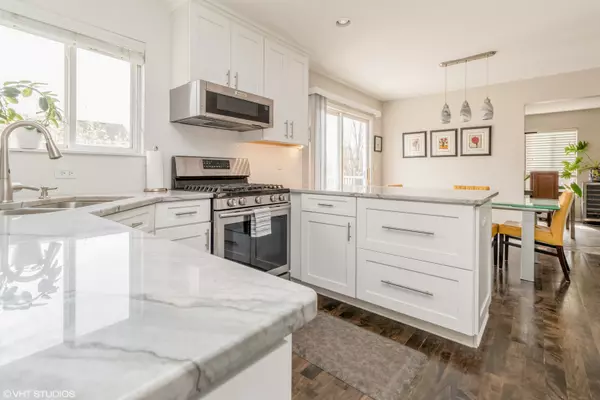$425,000
$425,000
For more information regarding the value of a property, please contact us for a free consultation.
400 Melissa Circle Romeoville, IL 60446
4 Beds
3.5 Baths
2,112 SqFt
Key Details
Sold Price $425,000
Property Type Single Family Home
Sub Type Detached Single
Listing Status Sold
Purchase Type For Sale
Square Footage 2,112 sqft
Price per Sqft $201
Subdivision Lakewood Falls
MLS Listing ID 11338142
Sold Date 06/24/22
Style Colonial
Bedrooms 4
Full Baths 3
Half Baths 1
HOA Fees $35/mo
Year Built 2002
Annual Tax Amount $7,492
Tax Year 2020
Lot Size 6,534 Sqft
Lot Dimensions 77X109X76X110
Property Description
Gorgeous 4 Bedroom Home Showcasing 2 Story Foyer, White Custom Kitchen with Quartzite Counter Seating. Smart Under Cabinet Lighting. Hardwood Floors & Italian Porcelain Tile on Main Floor. Master Bedroom has vaulted ceiling w/ En Suite, Custom Lighting, Marble Double Sink, Large Shower w/ Glass Barn Door & Walk in Closet. All 3.5 Bathrooms are Updated with Amazing Finishes! Beautiful Tile work throughout Home. Mahogany Engineered Flooring Upstairs & Stairway. Main Floor Mud/Laundry Room with Granite Counters and Custom Cabinets. Outdoor Entertainment Area with Large Composite Deck leading to Concrete Patio with Granite Counter Seating and Wet Bar! Finished English Basement with Theater, Entertainment & Storage Areas. Smart-Home Nest Thermostat & Doorbell. Garage has Epoxy Floor, 240 Volt EV Charging Station, Workbench with Cabinets & Pull Down Attic Stairs for Additional Storage and Smart-Home Door Opener. Fully Fenced and Landscaped Corner Property. Neighborhood has Clubhouse with Pool, Tennis Courts, Pond & Playground. Fantastic Location minutes away from Downtown Plainfield with District 202 Plainfield Schools. Roof 2019, Smart Water Softener 2020, Water Heater 2021.
Location
State IL
County Will
Community Clubhouse, Park, Pool, Tennis Court(S), Lake, Curbs, Sidewalks, Street Lights, Street Paved
Rooms
Basement Full
Interior
Interior Features Vaulted/Cathedral Ceilings, Hardwood Floors, Wood Laminate Floors, First Floor Laundry, Walk-In Closet(s), Open Floorplan, Dining Combo
Heating Natural Gas, Forced Air
Cooling Central Air
Fireplace N
Appliance Range, Microwave, Dishwasher, Refrigerator, Washer, Dryer, Disposal, Stainless Steel Appliance(s), Water Softener
Laundry Sink
Exterior
Exterior Feature Deck, Patio, Porch
Parking Features Attached
Garage Spaces 2.0
View Y/N true
Roof Type Asphalt
Building
Lot Description Corner Lot, Fenced Yard, Sidewalks, Streetlights, Wood Fence
Story 2 Stories
Foundation Concrete Perimeter
Sewer Public Sewer
Water Public
New Construction false
Schools
Elementary Schools Lakewood Falls Elementary School
Middle Schools Heritage Grove Middle School
High Schools Plainfield East High School
School District 202, 202, 202
Others
HOA Fee Include Clubhouse, Pool, Other
Ownership Fee Simple w/ HO Assn.
Special Listing Condition None
Read Less
Want to know what your home might be worth? Contact us for a FREE valuation!

Our team is ready to help you sell your home for the highest possible price ASAP
© 2025 Listings courtesy of MRED as distributed by MLS GRID. All Rights Reserved.
Bought with Gregory Wroblewski • Coldwell Banker Real Estate Group





