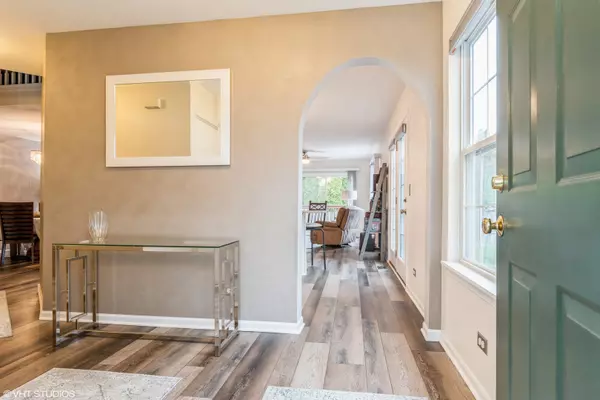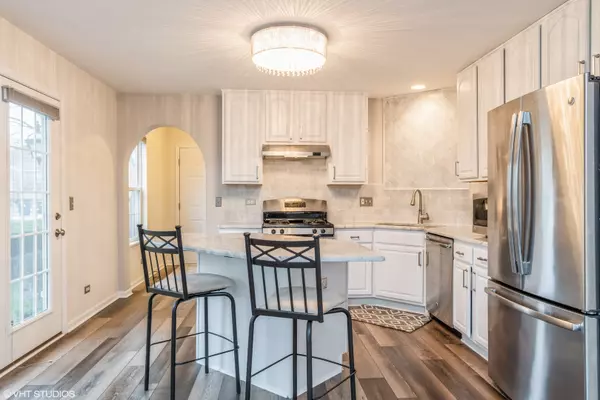$385,000
$325,000
18.5%For more information regarding the value of a property, please contact us for a free consultation.
3051 Serenity Lane Naperville, IL 60564
3 Beds
3.5 Baths
1,975 SqFt
Key Details
Sold Price $385,000
Property Type Townhouse
Sub Type Townhouse-2 Story
Listing Status Sold
Purchase Type For Sale
Square Footage 1,975 sqft
Price per Sqft $194
Subdivision Signature Club
MLS Listing ID 11374807
Sold Date 06/23/22
Bedrooms 3
Full Baths 3
Half Baths 1
HOA Fees $250/mo
Year Built 2000
Annual Tax Amount $5,915
Tax Year 2020
Lot Dimensions 99X39X100X45
Property Description
So much to love in this gorgeous and updated 3 bedroom townhome in popular Signature Club. This sun filled end unit offers a flexible and open floor plan and backs to single family homes. One owner home that sellers customized during construction. Features include two spacious bedrooms, 1,995 sq. ft. large windows, freshly painted walls, new luxury vinyl flooring,remodeled baths and kitchen makes this one move in ready. Welcoming foyer flows into kitchen boasting of 42" white cabinets, sleek granite countertops and backsplash, eat-in island and stainless appliances. The main entertaining space of the home offers flexible use options and centers around a 3 sided fireplace. Half bath has recently been remodeled. The upstairs lives large with a spacious primary suite and remodeled bath 2021. Oversized bedroom 2 at the front of the home with 2 large closets is next to hall bath remodeled 2020. Bedroom 3, laundry and loft round out the second level. Need even more space? Finished basement offers another 900 plus sq.ft. including a large recreation area, another full bath and ample storage space. If you enjoy your private outdoor space, you will love relaxing or entertaining on your private deck. Need more to love? Walk to elementary school and Naperville Crossing filled with shops, restaurants and entertainment. Expressways, train, library, grocery stores and more all nearby! See soon and discover for yourself how much you'll love living here.
Location
State IL
County Will
Rooms
Basement Full
Interior
Interior Features Vaulted/Cathedral Ceilings, Wood Laminate Floors, Second Floor Laundry
Heating Natural Gas
Cooling Central Air
Fireplaces Number 1
Fireplaces Type Double Sided, Gas Starter
Fireplace Y
Appliance Range, Microwave, Dishwasher, Refrigerator, Washer, Dryer, Disposal, Stainless Steel Appliance(s)
Exterior
Exterior Feature Patio, Porch, Storms/Screens, End Unit
Parking Features Attached
Garage Spaces 2.0
View Y/N true
Roof Type Asphalt
Building
Sewer Public Sewer
Water Public
New Construction false
Schools
Elementary Schools Fry Elementary School
Middle Schools Scullen Middle School
High Schools Waubonsie Valley High School
School District 204, 204, 204
Others
Pets Allowed Cats OK, Dogs OK
HOA Fee Include Insurance, Exterior Maintenance, Lawn Care, Snow Removal
Ownership Fee Simple w/ HO Assn.
Special Listing Condition None
Read Less
Want to know what your home might be worth? Contact us for a FREE valuation!

Our team is ready to help you sell your home for the highest possible price ASAP
© 2025 Listings courtesy of MRED as distributed by MLS GRID. All Rights Reserved.
Bought with Elana Wittenburg • Coldwell Banker Realty





