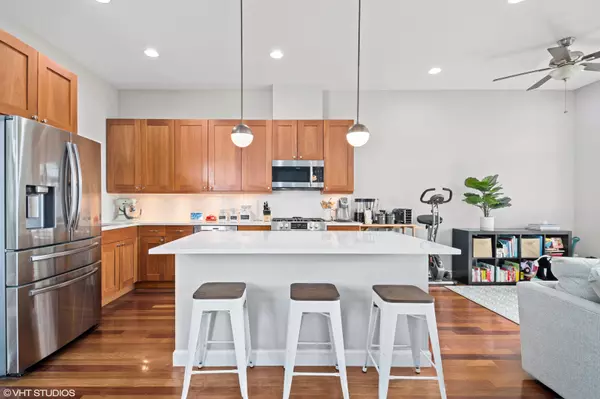$566,000
$539,999
4.8%For more information regarding the value of a property, please contact us for a free consultation.
1653 W Cortland Street #2 Chicago, IL 60622
3 Beds
2 Baths
Key Details
Sold Price $566,000
Property Type Condo
Sub Type Condo,Mid Rise (4-6 Stories)
Listing Status Sold
Purchase Type For Sale
MLS Listing ID 11385878
Sold Date 06/21/22
Bedrooms 3
Full Baths 2
HOA Fees $225/mo
Year Built 2004
Annual Tax Amount $9,341
Tax Year 2020
Lot Dimensions COMMON
Property Description
Check out the 3D tour link for walk-through! BUCKTOWN 3 beds condo with fantastic walk-out deck and two car parking (tandem). Spacious and open living/ dining area, gas fireplace. Living room opens to huge almost 200 sq/ft private south facing deck for amazing indoor/ outdoor living. Large kitchen area with new range, new counter tops, backsplash and renovated island all in 2022. New refrigerator 2020. Primary suite with Juliet balcony, WIC, ensuite bathroom in marble tile, dual sinks, dual shower heads, and body massage sprays. In-unit laundry w/large capacity w/d. Large 6'x10' exterior storage closet in basement. Freshly painted, new outlets, light fixtures, dimmers (2022), building roof maintenance (2020), rear metal stairwell painting and new landings (2020), NEW AC unit (2020), building sealing (2022). One block from the 606 Trail & Walsh Park, 2 blocks to Armitage Metra (new station being developed!) and the new Lincoln Yards development! Unique and charming block close to Blue Line and all Bucktown has to offer. 2 pets okay, no weight limit. Rentals allowed, minimum 6 month lease. Boutique four unit building, 100% owner occupied. This home looks and feels great!
Location
State IL
County Cook
Rooms
Basement None
Interior
Interior Features Hardwood Floors, Laundry Hook-Up in Unit, Storage
Heating Natural Gas, Forced Air, Indv Controls
Cooling Central Air
Fireplaces Number 1
Fireplaces Type Gas Log, Gas Starter
Fireplace Y
Appliance Range, Microwave, Dishwasher, Refrigerator, Washer, Dryer, Disposal, Stainless Steel Appliance(s)
Laundry In Unit
Exterior
Exterior Feature Balcony, Deck
Community Features Storage
View Y/N true
Roof Type Rubber
Building
Foundation Concrete Perimeter
Sewer Public Sewer
Water Public
New Construction false
Schools
Elementary Schools Burr Elementary School
Middle Schools Burr Elementary School
High Schools Wells Community Academy Senior H
School District 299, 299, 299
Others
Pets Allowed Cats OK, Dogs OK, Number Limit
HOA Fee Include Water, Parking, Insurance, Exterior Maintenance, Lawn Care, Scavenger, Snow Removal
Ownership Condo
Special Listing Condition List Broker Must Accompany
Read Less
Want to know what your home might be worth? Contact us for a FREE valuation!

Our team is ready to help you sell your home for the highest possible price ASAP
© 2024 Listings courtesy of MRED as distributed by MLS GRID. All Rights Reserved.
Bought with Nicole Van Haverbeke • Compass





