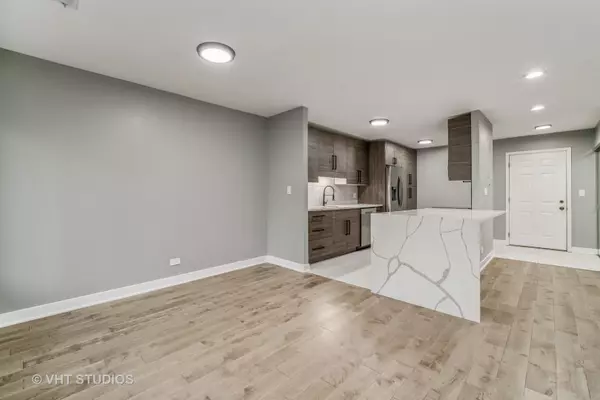$289,900
$289,900
For more information regarding the value of a property, please contact us for a free consultation.
3050 Pheasant Creek Drive #107 Northbrook, IL 60062
2 Beds
2 Baths
1,200 SqFt
Key Details
Sold Price $289,900
Property Type Condo
Sub Type Condo
Listing Status Sold
Purchase Type For Sale
Square Footage 1,200 sqft
Price per Sqft $241
Subdivision Pheasant Creek
MLS Listing ID 11403028
Sold Date 06/08/22
Bedrooms 2
Full Baths 2
HOA Fees $486/mo
Year Built 1984
Annual Tax Amount $3,793
Tax Year 2020
Lot Dimensions PER SURVEY
Property Description
First Floor *Completely & Tastefully Updated *2bed/2 bath Condo *Resort - Like Living All Year Long *Everything Brand New *Custom Built Fireplace *Hand Made Shelves *Gorgeous Open Concept *Solid Wood, Soft Closing Cabinets *Quartz Counter Tops W/ Waterfall Peninsula *Breakfast Bar *SS Appliances *New Hardwood Floors *Remote Control Fans *Bathrooms W/ Custom Tile-work *Huge Walk-in Closet *In-Unit Laundry *High Efficiency Furnace & AC Unit (2015) *Energy Efficient Andersen Windows & Patio Door *Heated Garage *Amenities Include: 2 Pools - Tennis Courts - Pickle-ball Court - Basketball Court - Clubhouse *Close to: Transportation - Heritage Oaks Golf Club - Restaurants - Schools - Entertainment *Welcome Home!!!
Location
State IL
County Cook
Rooms
Basement None
Interior
Interior Features Hardwood Floors, First Floor Bedroom, First Floor Laundry, First Floor Full Bath, Storage, Built-in Features, Walk-In Closet(s), Open Floorplan, Lobby
Heating Electric
Cooling Central Air
Fireplace Y
Appliance Range, Microwave, Dishwasher, Refrigerator, Washer, Dryer, Disposal
Laundry In Unit
Exterior
Exterior Feature Patio
Parking Features Attached
Garage Spaces 1.0
Community Features Storage, Pool, Tennis Court(s), Clubhouse, Elevator(s), Intercom, Patio, Private Inground Pool, Private Laundry Hkup, School Bus
View Y/N true
Building
Sewer Public Sewer
Water Lake Michigan, Public
New Construction false
Schools
Elementary Schools Hickory Point Elementary School
Middle Schools Wood Oaks Junior High School
High Schools Glenbrook North High School
School District 27, 27, 225
Others
Pets Allowed No
HOA Fee Include Water, Insurance, Clubhouse, Pool, Exterior Maintenance, Lawn Care, Scavenger, Snow Removal
Ownership Condo
Special Listing Condition None
Read Less
Want to know what your home might be worth? Contact us for a FREE valuation!

Our team is ready to help you sell your home for the highest possible price ASAP
© 2025 Listings courtesy of MRED as distributed by MLS GRID. All Rights Reserved.
Bought with Mark Schrimmer • Coldwell Banker Realty





