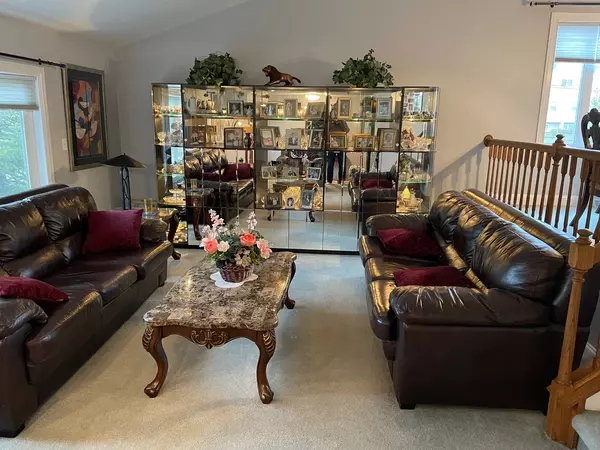$544,500
$549,000
0.8%For more information regarding the value of a property, please contact us for a free consultation.
Address not disclosed Willowbrook, IL 60527
4 Beds
2.5 Baths
2,898 SqFt
Key Details
Sold Price $544,500
Property Type Single Family Home
Sub Type Detached Single
Listing Status Sold
Purchase Type For Sale
Square Footage 2,898 sqft
Price per Sqft $187
Subdivision Timberlake
MLS Listing ID 11362204
Sold Date 06/07/22
Bedrooms 4
Full Baths 2
Half Baths 1
Year Built 1979
Annual Tax Amount $7,095
Tax Year 2020
Lot Size 0.308 Acres
Lot Dimensions 85X140X112X132
Property Description
Beechen Dill Forester model. South exposure, corner lot, sunny bright open floor plan. Roof 2 years. This split level features a double door entry to a spacious marble foyer. Large family room with stone fireplace. Sliding glass doors to a 20X20 ft deck. Spacious living and dining room. The kitchen has custom 42" white cabinets with granite counter top and backsplash. Quality thermopane windows throughout. New custom blinds. Finished recreation room 19'X17' custom wood detail. Four bedrooms and 2 full baths on the upper level. The lower level features a concrete 4.5' crawl space. Fully fenced yard newly landscaped with a 16X12'wooden shed. Owner is Licensed Realtor.
Location
State IL
County Du Page
Rooms
Basement Partial
Interior
Interior Features Vaulted/Cathedral Ceilings, Skylight(s)
Heating Natural Gas
Cooling Central Air
Fireplaces Number 1
Fireplaces Type Wood Burning, Gas Log, Gas Starter
Fireplace Y
Appliance Range, Dishwasher, Refrigerator, Disposal, Range Hood
Exterior
Exterior Feature Deck
Parking Features Attached
Garage Spaces 2.0
View Y/N true
Roof Type Asphalt
Building
Lot Description Corner Lot, Fenced Yard
Story Split Level w/ Sub
Foundation Concrete Perimeter
Sewer Public Sewer
Water Lake Michigan
New Construction false
Schools
Elementary Schools Concord Elementary School
Middle Schools Cass Junior High School
High Schools Hinsdale South High School
School District 63, 63, 86
Others
HOA Fee Include None
Ownership Fee Simple
Special Listing Condition None
Read Less
Want to know what your home might be worth? Contact us for a FREE valuation!

Our team is ready to help you sell your home for the highest possible price ASAP
© 2025 Listings courtesy of MRED as distributed by MLS GRID. All Rights Reserved.
Bought with Nancy Stevens • Platinum Partners Realtors





