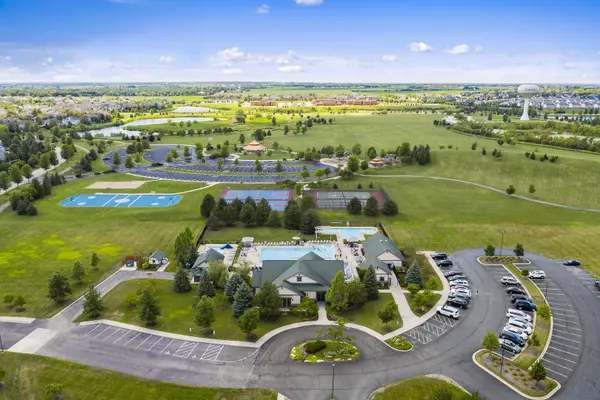$615,000
$625,000
1.6%For more information regarding the value of a property, please contact us for a free consultation.
27017 Thornwood Boulevard Plainfield, IL 60585
4 Beds
3.5 Baths
3,455 SqFt
Key Details
Sold Price $615,000
Property Type Single Family Home
Sub Type Detached Single
Listing Status Sold
Purchase Type For Sale
Square Footage 3,455 sqft
Price per Sqft $178
Subdivision Grande Park
MLS Listing ID 11351667
Sold Date 06/06/22
Bedrooms 4
Full Baths 3
Half Baths 1
HOA Fees $85/mo
Year Built 2015
Annual Tax Amount $12,956
Tax Year 2020
Lot Size 0.299 Acres
Lot Dimensions 82X146X96X144
Property Description
Beautifully updated with modern finishes, this is a gorgeous 7-year-old, Kings Court built custom home. It is better than new. It is located on a 1/3-acre lot in Grande Park subdivision, a pool & clubhouse community. Light bright open floor plan with tall ceilings, abundance of windows letting lot of natural light in. Spacious gourmet kitchen features: a large center island, upgraded mocha Brakur cabinets, light granite countertops, stainless steel appliances, double oven, double door pantry, tile backsplash & recessed lighting. Dark stained hardwood floors in foyer, living room, dining room, kitchen, & powder room. Formal dining room nicely connects to kitchen through a butler station that has plenty of cabinetry for glasses/dishes and a built in wine cooler. Private office. Oversized white crown molding through-out the first floor. Gorgeous two-story family room with fireplace flank by a wall of windows. Fabulous first-floor laundry room with folding table, lockers, and upgraded ceramic tile floor. Luxury master suite has tray ceiling and huge his/her walk-in closets. Your luxury bath has a custom shower with separate soaking tub, double vanity, upgraded ceramic tile floor. Jr. Suite with walk-in closet and private bath. Two additional spacious bedrooms. Guest suite with private bath. New carpeting throughout. Patio. Deep pour basement ready for your finishing touches. Onsite elementary and middle schools. Oswego School dist 308. Close to shopping and I-55.
Location
State IL
County Kendall
Community Clubhouse, Park, Pool, Tennis Court(S), Curbs, Sidewalks
Rooms
Basement Full
Interior
Interior Features Vaulted/Cathedral Ceilings, Hardwood Floors, First Floor Laundry, Walk-In Closet(s)
Heating Natural Gas, Forced Air
Cooling Central Air
Fireplaces Number 1
Fireplaces Type Gas Log
Fireplace Y
Appliance Double Oven, Range, Microwave, Dishwasher, Refrigerator, Bar Fridge, Washer, Dryer, Disposal, Stainless Steel Appliance(s), Wine Refrigerator, Cooktop, Built-In Oven
Laundry Gas Dryer Hookup
Exterior
Exterior Feature Patio
Parking Features Attached
Garage Spaces 3.0
View Y/N true
Building
Story 2 Stories
Sewer Public Sewer
Water Lake Michigan
New Construction false
Schools
Elementary Schools Grande Park Elementary School
Middle Schools Murphy Junior High School
High Schools Oswego East High School
School District 308, 308, 308
Others
HOA Fee Include Clubhouse,Pool
Ownership Fee Simple w/ HO Assn.
Special Listing Condition None
Read Less
Want to know what your home might be worth? Contact us for a FREE valuation!

Our team is ready to help you sell your home for the highest possible price ASAP
© 2025 Listings courtesy of MRED as distributed by MLS GRID. All Rights Reserved.
Bought with Lea Smirniotis • @properties Christie's International Real Estate





