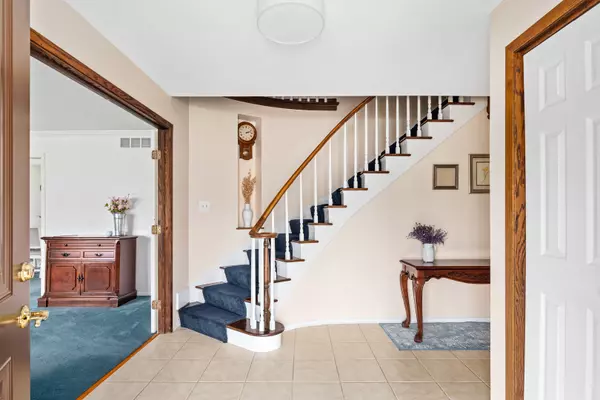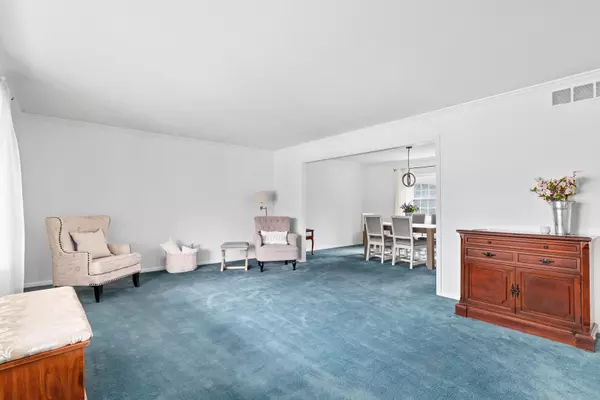$535,000
$515,000
3.9%For more information regarding the value of a property, please contact us for a free consultation.
124 Lynnfield Lane Schaumburg, IL 60193
5 Beds
4.5 Baths
3,360 SqFt
Key Details
Sold Price $535,000
Property Type Single Family Home
Sub Type Detached Single
Listing Status Sold
Purchase Type For Sale
Square Footage 3,360 sqft
Price per Sqft $159
Subdivision Weathersfield West
MLS Listing ID 11364611
Sold Date 06/03/22
Style Traditional
Bedrooms 5
Full Baths 4
Half Baths 1
Year Built 1979
Annual Tax Amount $9,462
Tax Year 2020
Lot Size 10,802 Sqft
Lot Dimensions 90.3X119.3X90.9X119.5
Property Description
Spectacularly spacious Weathersfield West home. One of the largest floorplans in the subdivision, the home provides over 3300 square feet above grade +, 5 bedrooms and 4.5 baths! The beautifully landscaped front yard welcomes you into this wonderfully maintained home. Perfect for family living and entertaining, the flow and layout of the home are ideal. The winding staircase is a feature of the foyer which opens into the formal living and dining room. Freshly painted walls bring a modern feel and seamlessly flow into the kitchen with refinished, white cabinets, stone counters and updated appliances. Plentiful cabinetry provide all the storage you'll need and the kitchen offers a large eat-in space along with views and access to the low maintenance back deck and professionally landscaped back yard. Just off of the kitchen is a large family room with wood burning fireplace and around the corner is a powder room and large laundry room with exterior access and tons of closet space! Heading upstairs, enjoy an incredibly unique owner's suite with TWO walk-in closets and TWO full baths! One bath offers a tub/shower and one offers a walk-in shower. Along with the owner's suite are 4 additional and spacious bedrooms and TWO additional full baths. You won't find a floorplan like this! The basement offers a finished recreation/playroom, additional craft room or office and a large storage area with built-in shelving. Stepping out to the expansive back deck, you'll be surrounded by lush landscaping and a room to spread out. Enjoy this Schaumburg beauty, just in time for summer.
Location
State IL
County Cook
Community Park, Curbs, Sidewalks, Street Paved
Rooms
Basement Full
Interior
Interior Features Bar-Dry, First Floor Laundry, Walk-In Closet(s), Granite Counters
Heating Natural Gas, Forced Air
Cooling Central Air
Fireplaces Number 1
Fireplaces Type Wood Burning, Attached Fireplace Doors/Screen
Fireplace Y
Appliance Range, Microwave, Dishwasher, Refrigerator, Washer, Dryer, Disposal
Laundry Gas Dryer Hookup, Electric Dryer Hookup
Exterior
Exterior Feature Deck, Storms/Screens
Parking Features Attached
Garage Spaces 2.0
View Y/N true
Roof Type Asphalt
Building
Story 2 Stories
Foundation Concrete Perimeter
Sewer Public Sewer
Water Lake Michigan
New Construction false
Schools
Elementary Schools Campanelli Elementary School
Middle Schools Jane Addams Junior High School
High Schools Hoffman Estates High School
School District 54, 54, 211
Others
HOA Fee Include None
Ownership Fee Simple
Special Listing Condition None
Read Less
Want to know what your home might be worth? Contact us for a FREE valuation!

Our team is ready to help you sell your home for the highest possible price ASAP
© 2025 Listings courtesy of MRED as distributed by MLS GRID. All Rights Reserved.
Bought with Tanya Pearson • Royal Family Real Estate





