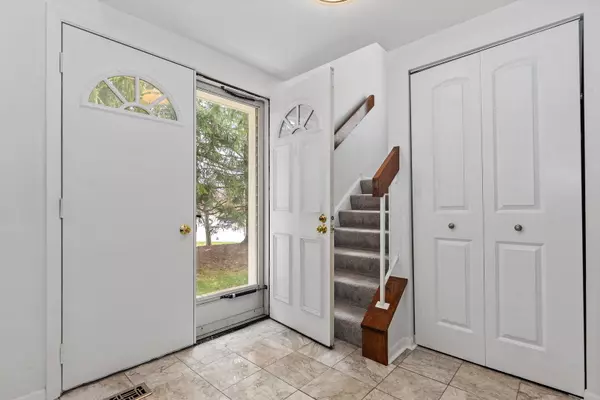$348,000
$339,900
2.4%For more information regarding the value of a property, please contact us for a free consultation.
738 Sturnbridge Lane Schaumburg, IL 60173
3 Beds
2.5 Baths
1,488 SqFt
Key Details
Sold Price $348,000
Property Type Townhouse
Sub Type Townhouse-2 Story
Listing Status Sold
Purchase Type For Sale
Square Footage 1,488 sqft
Price per Sqft $233
Subdivision Weathersfield North
MLS Listing ID 11375988
Sold Date 06/03/22
Bedrooms 3
Full Baths 2
Half Baths 1
HOA Fees $258/mo
Year Built 1985
Annual Tax Amount $5,854
Tax Year 2020
Lot Dimensions 197X67X181X20
Property Description
Beautiful 3-bedroom end-unit town home! Sun filled living room featuring cathedral ceilings, Palladian windows, wood laminate flooring, & wood burning brick fireplace. Dining room offers crown molding & sliding glass door out to a fenced-in yard with large deck. Updated kitchen opens up to the dining room w/ breakfast bar, re-stained wood cabinets, granite counter tops, SS oven, built-in microwave, dishwasher, & pantry. 2nd level overlooks the first floor & features three good size bedrooms, updated bathrooms with big soaker tubs. Main bedroom with vaulted ceilings, double closets, & dressing area with double bowl sinks. White colonist doors & trim throughout. 1st floor laundry room. 2 car garage. Pool and clubhouse. Excellent location! Minutes from Woodfield mall, restaurants, & highways. Just move right in and enjoy your new home!
Location
State IL
County Cook
Rooms
Basement None
Interior
Interior Features Vaulted/Cathedral Ceilings, Wood Laminate Floors, First Floor Laundry, Laundry Hook-Up in Unit, Open Floorplan, Some Carpeting
Heating Natural Gas, Forced Air
Cooling Central Air
Fireplaces Number 1
Fireplaces Type Wood Burning, Gas Starter
Fireplace Y
Appliance Range, Microwave, Dishwasher, Refrigerator, Washer, Dryer, Disposal
Laundry In Unit
Exterior
Exterior Feature Deck, Storms/Screens, End Unit
Parking Features Attached
Garage Spaces 2.0
Community Features Pool
View Y/N true
Roof Type Asphalt
Building
Lot Description Common Grounds, Fenced Yard, Landscaped
Foundation Concrete Perimeter
Sewer Public Sewer
Water Lake Michigan
New Construction false
Schools
Elementary Schools Fairview Elementary School
Middle Schools Keller Junior High School
High Schools J B Conant High School
School District 54, 54, 211
Others
Pets Allowed Cats OK, Dogs OK
HOA Fee Include Insurance, Clubhouse, Pool, Exterior Maintenance, Lawn Care, Scavenger, Snow Removal
Ownership Fee Simple w/ HO Assn.
Special Listing Condition None
Read Less
Want to know what your home might be worth? Contact us for a FREE valuation!

Our team is ready to help you sell your home for the highest possible price ASAP
© 2025 Listings courtesy of MRED as distributed by MLS GRID. All Rights Reserved.
Bought with Lyubov Kukhar • KOMAR





