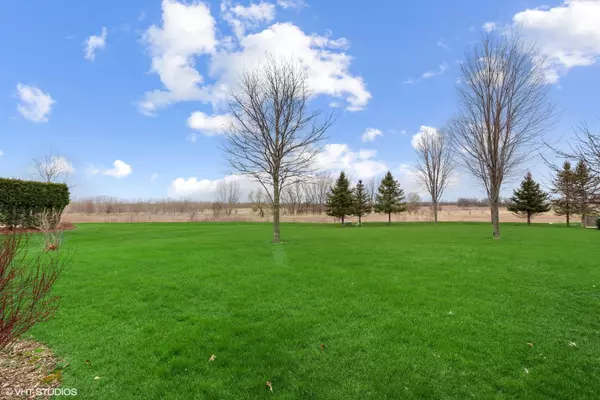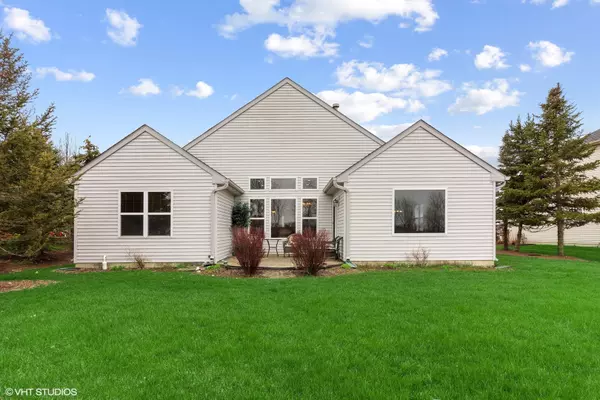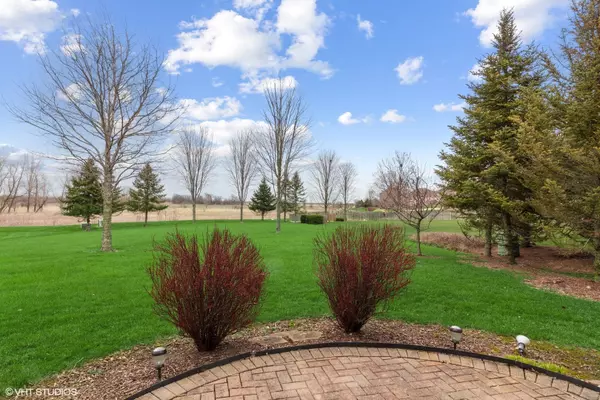$487,000
$435,000
12.0%For more information regarding the value of a property, please contact us for a free consultation.
2989 Carlisle Lane North Aurora, IL 60542
3 Beds
2 Baths
2,100 SqFt
Key Details
Sold Price $487,000
Property Type Single Family Home
Sub Type Detached Single
Listing Status Sold
Purchase Type For Sale
Square Footage 2,100 sqft
Price per Sqft $231
Subdivision Remington Landing
MLS Listing ID 11381281
Sold Date 05/31/22
Style Ranch
Bedrooms 3
Full Baths 2
HOA Fees $35/mo
Year Built 2007
Annual Tax Amount $9,405
Tax Year 2020
Lot Size 0.470 Acres
Lot Dimensions 80X244X92X280
Property Description
This is your home! You will find the most sought after views from every vantage point throughout this stunning home. Ranch home, one owner, quality built, providing an expansive, open concept floor plan. The moment you walk into the foyer, you will appreciate the hardwood floor entry, flowing abundance of natural light, stunning picture windows, volume ceiling height, double-sided fireplace, and large dining and living area. The Kitchen is perfectly situated as a focal point of the home. Gleaming hardwood flooring, beautiful cabinetry, pantry, an abundance of counter space with a bar/seating area. A separate eating area from the kitchen offers a perfect table space. The Great Room features vaulted ceiling height, picture windows providing forest preserve views, cozy fireplace, complete with seating area. You will find absolute privacy when stepping out from the Great Room through the sliding glass doors to the paver patio for your morning coffee or to enjoy the spectacular sunsets. Primary bedroom also highlights your private views of the forest preserve through the expansive picture window. The luxurious Primary bathroom suite offers gorgeous cabinetry, double sinks, separate shower, and whirlpool. Fabulous walk-in closet provides built in organization features. Two additional, large bedrooms with substantial closet space for storage. Love the Laundry/Mudroom on the main floor with plenty of room to walk in from and to the 3 car garage. Unfinished full basement with more than 2000 SF* of potential living space. Roughed in plumbing for basement bath existing. Newer Water Heater 21, Furnace 2017. Conveniently located near shopping, restaurants, trails, and interstate access. *estimated basement living space
Location
State IL
County Kane
Community Park, Curbs, Sidewalks, Street Lights, Street Paved
Rooms
Basement Full
Interior
Interior Features Vaulted/Cathedral Ceilings, Hardwood Floors, First Floor Laundry, First Floor Full Bath, Walk-In Closet(s), Open Floorplan
Heating Natural Gas, Forced Air
Cooling Central Air
Fireplaces Number 1
Fireplaces Type Double Sided, Gas Log, Gas Starter
Fireplace Y
Appliance Range, Microwave, Dishwasher, Refrigerator, Disposal, Water Softener, Gas Cooktop
Laundry Gas Dryer Hookup
Exterior
Exterior Feature Patio
Parking Features Attached
Garage Spaces 3.0
View Y/N true
Roof Type Asphalt
Building
Lot Description Forest Preserve Adjacent, Backs to Trees/Woods
Story 1 Story
Foundation Concrete Perimeter
Water Public
New Construction false
Schools
School District 302, 302, 302
Others
HOA Fee Include None
Ownership Fee Simple
Special Listing Condition None
Read Less
Want to know what your home might be worth? Contact us for a FREE valuation!

Our team is ready to help you sell your home for the highest possible price ASAP
© 2025 Listings courtesy of MRED as distributed by MLS GRID. All Rights Reserved.
Bought with Julia Ziller • Keller Williams Innovate - Aurora





