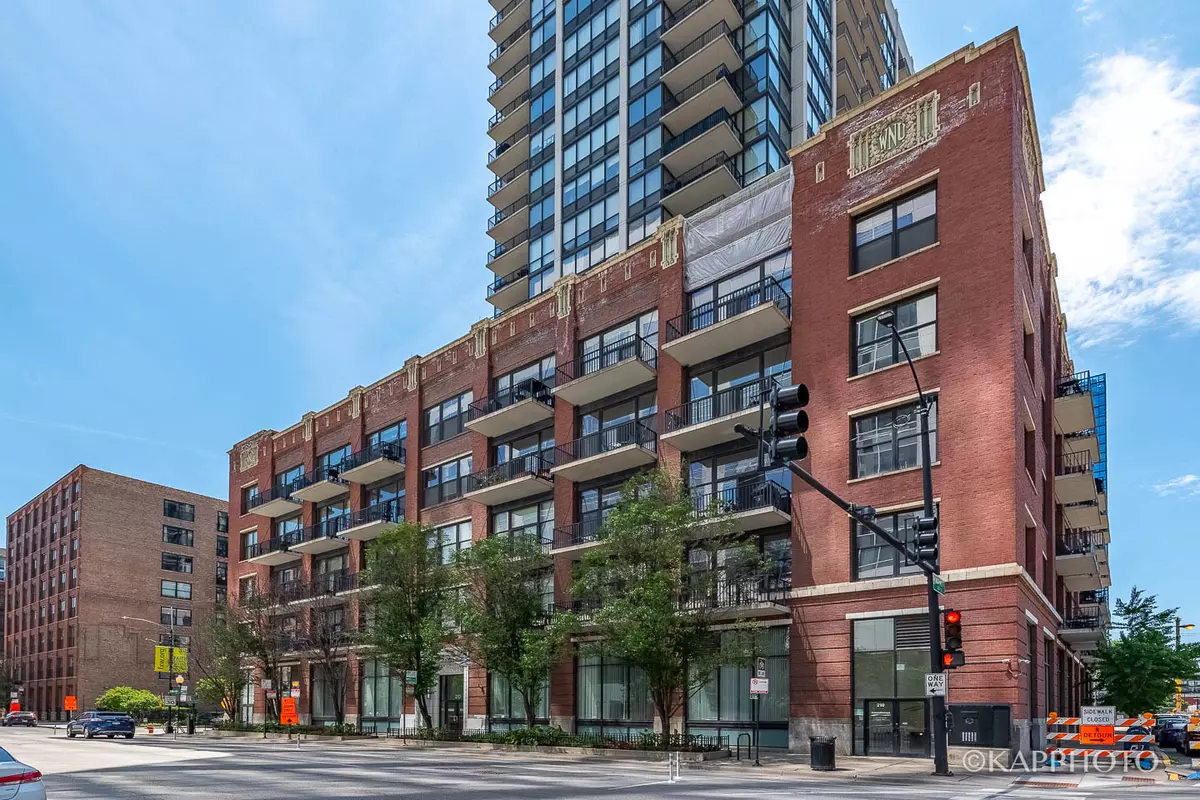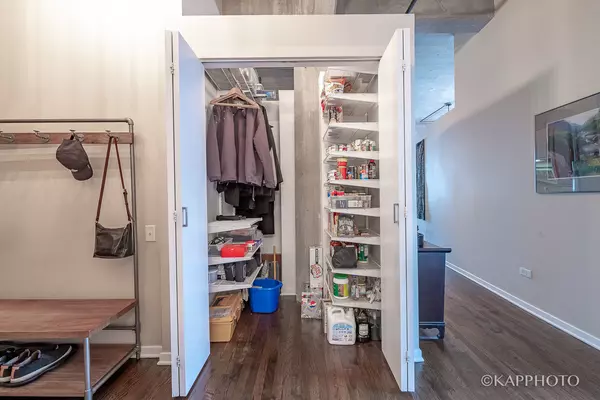$410,000
$399,900
2.5%For more information regarding the value of a property, please contact us for a free consultation.
210 S Desplaines Street #401 Chicago, IL 60661
2 Beds
2 Baths
1,335 SqFt
Key Details
Sold Price $410,000
Property Type Condo
Sub Type Condo,Condo-Loft
Listing Status Sold
Purchase Type For Sale
Square Footage 1,335 sqft
Price per Sqft $307
Subdivision The Edge
MLS Listing ID 11362650
Sold Date 05/20/22
Bedrooms 2
Full Baths 2
HOA Fees $756/mo
Year Built 2001
Annual Tax Amount $6,888
Tax Year 2020
Lot Dimensions COMMON
Property Description
Pristine and refined southeast corner 2 bed/2 bath concrete loft with an edge at the Edge Lofts and Tower. Gushing with character, this spacious unit has exposed brick walls, 11' ceilings, and large windows that allow for a plethora of natural light throughout. Pride of ownership is exemplified at every turn. Gracious foyer with large closet opens to large main living space that includes kitchen, dining area, and living room that leads to balcony. Kitchen is appointed with light cabinets, granite countertops, island, and brand new GE stainless steel appliances. Master suite with walk in closet, dual vanity, marble countertops, marble tile, and walk in shower. Other features include hardwood floors throughout, custom window treatments, lots of in-unit storage, separate dining, and in-unit washer/dryer. Storage cage included. Indoor heated parking space additional $25,000. Amenities include 24 hour door staff, recreation room, and gym. Outstanding West Loop location only steps to the Riverwalk, loop, Heritage Park, Greektown, Fulton Market district, Mariano's, Whole Foods, Starbucks, public transportation, and so much more. This is turnkey. Just move in.
Location
State IL
County Cook
Rooms
Basement None
Interior
Interior Features Elevator, Hardwood Floors, Laundry Hook-Up in Unit
Heating Natural Gas
Cooling Central Air
Fireplace N
Appliance Range, Microwave, Dishwasher, Refrigerator, Washer, Dryer, Disposal
Laundry In Unit
Exterior
Exterior Feature Balcony, End Unit
Parking Features Attached
Garage Spaces 1.0
Community Features Elevator(s), Exercise Room, On Site Manager/Engineer, Party Room
View Y/N true
Building
Lot Description Corner Lot
Foundation Concrete Perimeter
Sewer Public Sewer
Water Lake Michigan
New Construction false
Schools
Elementary Schools Skinner Elementary School
Middle Schools Skinner Elementary School
School District 299, 299, 299
Others
Pets Allowed Additional Pet Rent, Cats OK, Dogs OK, Number Limit
HOA Fee Include Heat, Water, Gas, Parking, Insurance, Scavenger
Ownership Condo
Special Listing Condition None
Read Less
Want to know what your home might be worth? Contact us for a FREE valuation!

Our team is ready to help you sell your home for the highest possible price ASAP
© 2025 Listings courtesy of MRED as distributed by MLS GRID. All Rights Reserved.
Bought with Ilsa Conover • Jameson Sotheby's Intl Realty





