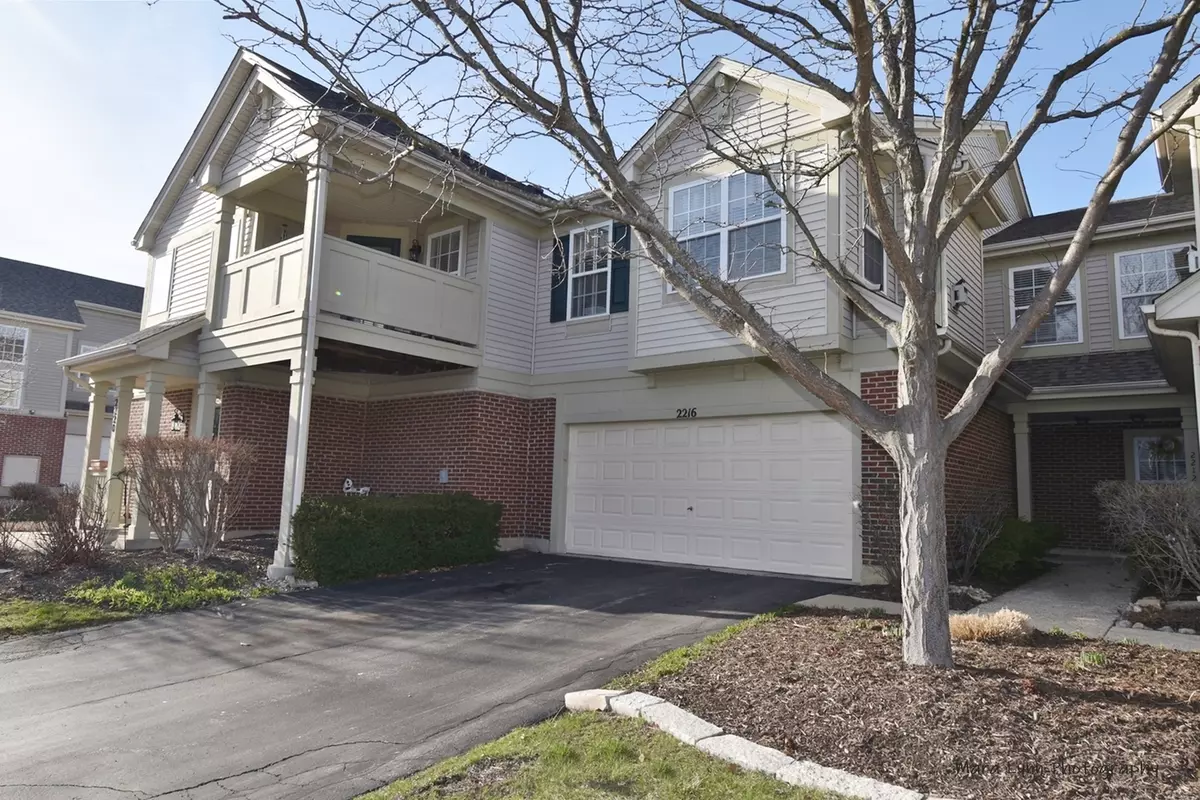$239,000
$239,000
For more information regarding the value of a property, please contact us for a free consultation.
2216 Vanderbilt Drive #2216 Geneva, IL 60134
3 Beds
2 Baths
1,592 SqFt
Key Details
Sold Price $239,000
Property Type Condo
Sub Type Condo
Listing Status Sold
Purchase Type For Sale
Square Footage 1,592 sqft
Price per Sqft $150
Subdivision Greenwich Square
MLS Listing ID 11361587
Sold Date 05/12/22
Bedrooms 3
Full Baths 2
HOA Fees $318/mo
Year Built 2001
Annual Tax Amount $5,390
Tax Year 2020
Lot Dimensions COMMON
Property Description
Well, you've finally found it, one level penthouse living at its best! Hard to find 3 bedroom, 2 bath condo with open concept floor plan and tasteful neutral decor! Cozy loft space is the perfect spot for a home office or relaxation nook! Beautiful laminate hardwoods flow throughout the main living space. The dining room opens up to the great room with vaulted ceiling, cozy corner fireplace with recessed niche above, triple slider to a deck and access to the breakfast bar in kitchen. The kitchen offers 42" cabinets, look-thru to great room, plenty of counter space, appliances and eating area with overhead light fixture. The primary bedroom suite has a volume ceiling, large walk-in closet and private en-suite bath with dual sink vanity, soaker tub and separate shower. Two secondary bedrooms with wall closets and nice size full hall bath with shower/tub combo. Spacious laundry room off kitchen... private balcony deck offers great views of green space...2 car attached garage...move-in condition!! Located close to historic downtown Geneva and all it has to offer - Randall Rd shopping - and dining too!
Location
State IL
County Kane
Rooms
Basement None
Interior
Interior Features Vaulted/Cathedral Ceilings, Wood Laminate Floors, Second Floor Laundry
Heating Natural Gas, Forced Air
Cooling Central Air
Fireplaces Number 1
Fireplaces Type Gas Log
Fireplace Y
Appliance Range, Dishwasher, Refrigerator, Washer, Dryer, Disposal
Laundry Gas Dryer Hookup
Exterior
Exterior Feature Balcony
Parking Features Attached
Garage Spaces 2.0
View Y/N true
Roof Type Asphalt
Building
Lot Description Landscaped
Foundation Concrete Perimeter
Sewer Public Sewer
Water Public
New Construction false
Schools
High Schools Geneva Community High School
School District 304, 304, 304
Others
Pets Allowed Cats OK, Dogs OK
HOA Fee Include Insurance, Exterior Maintenance, Lawn Care, Snow Removal
Ownership Condo
Special Listing Condition None
Read Less
Want to know what your home might be worth? Contact us for a FREE valuation!

Our team is ready to help you sell your home for the highest possible price ASAP
© 2025 Listings courtesy of MRED as distributed by MLS GRID. All Rights Reserved.
Bought with Anthony Torres • Redfin Corporation





