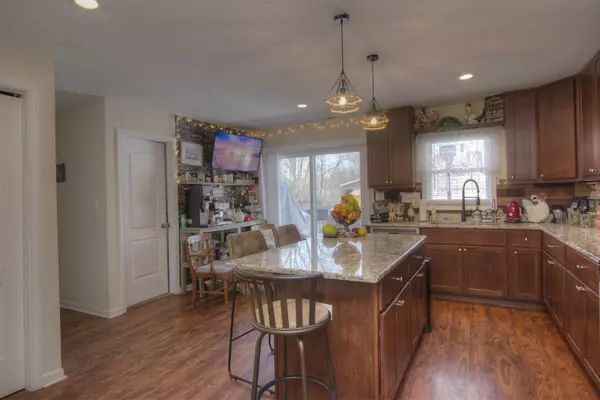$324,000
$325,000
0.3%For more information regarding the value of a property, please contact us for a free consultation.
2113 Highwood Road Mchenry, IL 60051
4 Beds
2 Baths
2,081 SqFt
Key Details
Sold Price $324,000
Property Type Single Family Home
Sub Type Detached Single
Listing Status Sold
Purchase Type For Sale
Square Footage 2,081 sqft
Price per Sqft $155
Subdivision Griswold Lake Hills
MLS Listing ID 11331775
Sold Date 05/03/22
Style Ranch
Bedrooms 4
Full Baths 2
Year Built 1953
Annual Tax Amount $4,813
Tax Year 2020
Lot Size 0.925 Acres
Lot Dimensions 67X617
Property Description
Welcome to Beautiful Ranch Home with Farmette nearly an acre in quiet country area in unincorporated Griswold Lake Hills subdivision, located on residential dead end street. 4 bedroom & 2 bathroom ranch with over 2000 square feet. Completely renovated 4 years ago- Kitchen, Bathrooms, Furnace, Central Air, Windows, Doors, Flooring, Paint, Fence, & Driveway. Top of the line water system for water treatment and filtering(deep well) Beautiful, large living room has a brick, wood-burning fireplace & ceiling fan. The dining area right off of the kitchen has ceramic tile flooring. Flat roof (liner),shingles & gutters all done in September of 2021. Have receipt proof & warranty. Fireplace tree cartridge replaced and cleaned-September of 2021. Natural gas powered Generator set up in June 2021-13KW. Camera system with recording and electronic locks. 1 acre of land. Also has fruit trees, fruit bushes, a henhouse, shed house, portable garage & and a big garden. Owner is licensed real estate broker in Illinois. Visit today!
Location
State IL
County Mc Henry
Rooms
Basement None
Interior
Interior Features First Floor Bedroom, First Floor Laundry, First Floor Full Bath, Granite Counters
Heating Natural Gas, Forced Air
Cooling Central Air
Fireplaces Number 1
Fireplaces Type Wood Burning
Fireplace Y
Appliance Range, Microwave, Dishwasher, Refrigerator, Stainless Steel Appliance(s)
Exterior
Exterior Feature Deck, Patio, Storms/Screens
View Y/N true
Roof Type Asphalt
Building
Story 1 Story
Sewer Septic-Private
Water Private Well
New Construction false
Schools
School District 15, 15, 156
Others
HOA Fee Include None
Ownership Fee Simple
Special Listing Condition None
Read Less
Want to know what your home might be worth? Contact us for a FREE valuation!

Our team is ready to help you sell your home for the highest possible price ASAP
© 2025 Listings courtesy of MRED as distributed by MLS GRID. All Rights Reserved.
Bought with Janine Sasso • Coldwell Banker Realty





