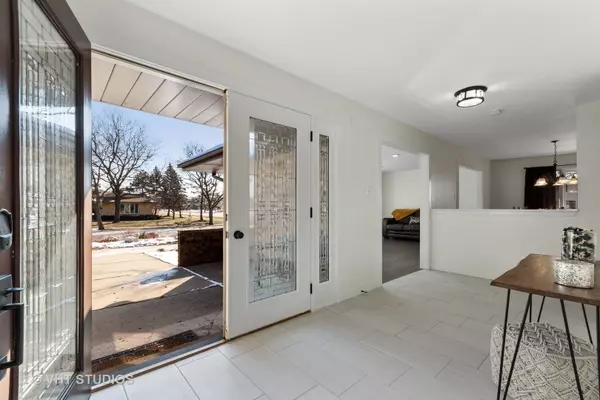$520,000
$530,000
1.9%For more information regarding the value of a property, please contact us for a free consultation.
320 Natwick Lane Schaumburg, IL 60193
3 Beds
2 Baths
2,419 SqFt
Key Details
Sold Price $520,000
Property Type Single Family Home
Sub Type Detached Single
Listing Status Sold
Purchase Type For Sale
Square Footage 2,419 sqft
Price per Sqft $214
Subdivision Weathersfield West
MLS Listing ID 11344851
Sold Date 04/29/22
Style Ranch
Bedrooms 3
Full Baths 2
Year Built 1980
Annual Tax Amount $9,870
Tax Year 2020
Lot Dimensions 0.293
Property Description
Beautiful ranch style home with an open floor plan . Upon entering through a beautiful courtyard, you are greeted by a big foyer with a completely updated laundry room and walk-in coat closet. This home has a gorgeous large kitchen that has been completely updated with beautiful quartz countertops and gray cabinets as well as a walk-in pantry to the side. The cozy fireplace is perfect to snuggle up by during the cold winter nights. Has a separate living and dining space. Contains 2 completely updated bathrooms and 3 big bedrooms. Brand new hardwood floors throughout the home along with new ceramic floors in the kitchen, bathrooms, and laundry room. This home has a huge unfinished basement that is ready for you to make it the way you want to! Award-winning school district.Property is located close to restaurants and stores in a very nice neighborhood. This could be YOUR NEW HOME! Come check it out while you can and fall in love with it
Location
State IL
County Cook
Rooms
Basement Full
Interior
Interior Features Hardwood Floors, First Floor Laundry, Walk-In Closet(s)
Heating Natural Gas
Cooling Central Air
Fireplaces Number 1
Fireplace Y
Appliance Stainless Steel Appliance(s)
Laundry Sink
Exterior
Exterior Feature Deck
Parking Features Attached
Garage Spaces 2.0
View Y/N true
Roof Type Asphalt
Building
Story 1 Story
Foundation Concrete Perimeter
Sewer Public Sewer
Water Lake Michigan
New Construction false
Schools
Elementary Schools Campanelli Elementary School
Middle Schools Jane Addams Junior High School
High Schools Hoffman Estates High School
School District 54, 54, 211
Others
HOA Fee Include None
Ownership Fee Simple
Special Listing Condition None
Read Less
Want to know what your home might be worth? Contact us for a FREE valuation!

Our team is ready to help you sell your home for the highest possible price ASAP
© 2025 Listings courtesy of MRED as distributed by MLS GRID. All Rights Reserved.
Bought with Sarah Leonard • RE/MAX Suburban





