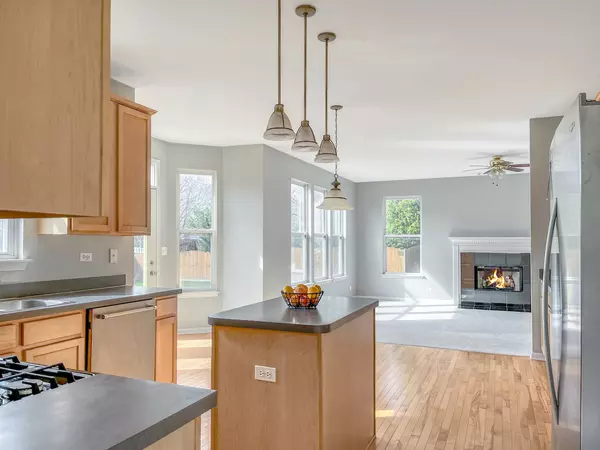$400,000
$350,000
14.3%For more information regarding the value of a property, please contact us for a free consultation.
521 Hamilton Lane North Aurora, IL 60542
4 Beds
2.5 Baths
2,918 SqFt
Key Details
Sold Price $400,000
Property Type Single Family Home
Sub Type Detached Single
Listing Status Sold
Purchase Type For Sale
Square Footage 2,918 sqft
Price per Sqft $137
Subdivision Chesterfield
MLS Listing ID 11370535
Sold Date 05/02/22
Style Traditional
Bedrooms 4
Full Baths 2
Half Baths 1
HOA Fees $26/ann
Year Built 2003
Annual Tax Amount $8,204
Tax Year 2020
Lot Size 0.260 Acres
Lot Dimensions 11325
Property Description
Now showing this fabulous Heatherwood model in the highly regarded Chesterfield subdivision. Step inside and fall in love with the open floor plan as you walk in the door, freshly painted throughout(April 2022). French door opens to the ideal home office space, lots of natural lights, easily converted into a perfect inlaw suite, as its only steps away from the main floor half bath. Enjoy entertaining in the bright open kitchen with a large center island, featuring 42" cabinets and all Newer SS appliances. Enjoy cozy winter nights by the fireplace in the family room. Easy access to a private paver patio from the breakfast area. Back inside formal living/dining and laundry room complete the main floor. Retreat upstairs to a luxurious master suite that features a full bath, a walking closet, and a relaxing sitting area. 2nd floor also features a full guest bath and walking closets in all additional bedrooms. A full unfinished basement with a 9'Ft ceiling awaits for your personal touches. ~Exterior spring cleaning - April 2022 ~ A/C & Furnace 2017 ~ Water Heather 2015 ~ Roof 2014. E/W facing gives ample natural lights throughout the day, minutes away from I-88, Metra, Premium outlet. Close to everything North Aurora has to offer!
Location
State IL
County Kane
Rooms
Basement Full
Interior
Interior Features Vaulted/Cathedral Ceilings, Hardwood Floors, First Floor Laundry
Heating Natural Gas, Forced Air
Cooling Central Air
Fireplaces Number 1
Fireplaces Type Gas Log, Gas Starter
Fireplace Y
Appliance Range, Microwave, Dishwasher, Refrigerator
Exterior
Exterior Feature Patio
Parking Features Attached
Garage Spaces 2.0
View Y/N true
Roof Type Asphalt
Building
Lot Description Landscaped
Story 2 Stories
Foundation Concrete Perimeter
Sewer Public Sewer
Water Public
New Construction false
Schools
Elementary Schools Schneider Elementary School
Middle Schools Herget Middle School
High Schools West Aurora High School
School District 129, 129, 129
Others
HOA Fee Include None
Ownership Fee Simple w/ HO Assn.
Special Listing Condition None
Read Less
Want to know what your home might be worth? Contact us for a FREE valuation!

Our team is ready to help you sell your home for the highest possible price ASAP
© 2025 Listings courtesy of MRED as distributed by MLS GRID. All Rights Reserved.
Bought with Nikki Walczak • john greene, Realtor





