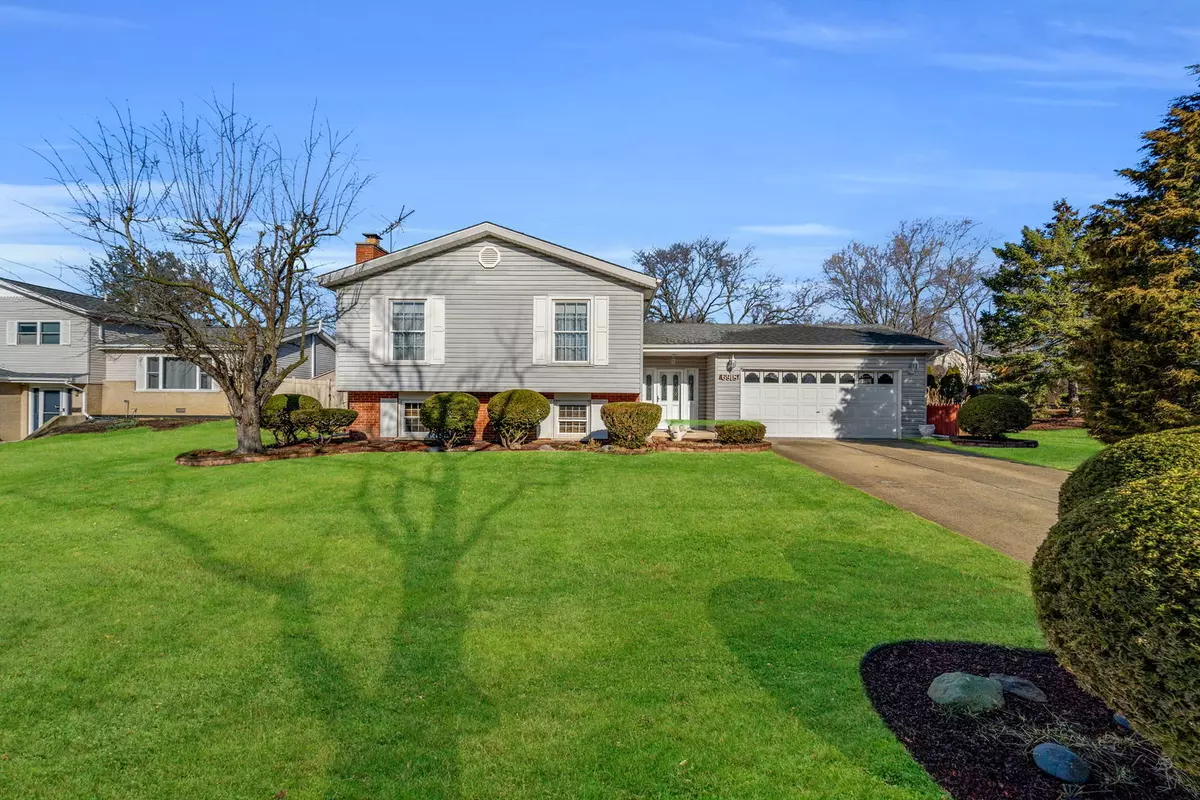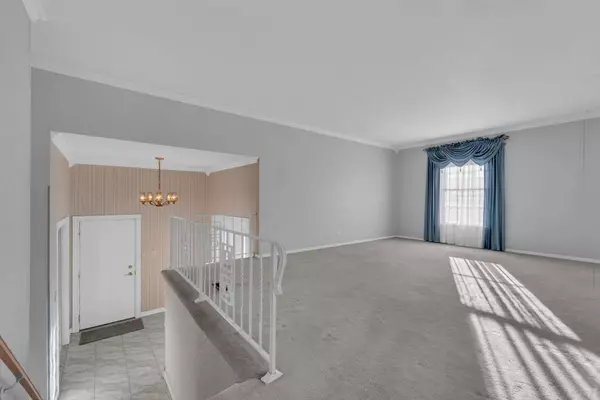$380,000
$349,000
8.9%For more information regarding the value of a property, please contact us for a free consultation.
6918 Sierra Drive Darien, IL 60561
3 Beds
2 Baths
2,042 SqFt
Key Details
Sold Price $380,000
Property Type Single Family Home
Sub Type Detached Single
Listing Status Sold
Purchase Type For Sale
Square Footage 2,042 sqft
Price per Sqft $186
Subdivision Hinsbrook
MLS Listing ID 11355511
Sold Date 04/22/22
Style Ranch
Bedrooms 3
Full Baths 2
Year Built 1967
Annual Tax Amount $6,804
Tax Year 2020
Lot Size 10,890 Sqft
Lot Dimensions 92X135
Property Description
Beautiful raised ranch in the heart of the Hinsbrook subdivision in Darien. The 2000+ square foot home sits on a quarter acre lot, has an attached 2 car garage with storage space and paved driveway. The exterior of the home features a 3000+ square foot backyard featuring a 400+ square foot cedar patio with pergola. Inside, the home is the quintessential raised ranch home with huge open living room area and open kitchen/dining combo. The main level, which is carpeted over oak hardwood flooring, has 3 ample sized bedrooms and a master bathroom highlighted by a double sink vanity. The lower level has a cozy 600 square foot carpeted family room with an enclosed fireplace, an additional full bathroom, and mud room/laundry room in the rear with an additional 400 square foot of storage space. This home is an excellent option as either a starter home or an upgrade for a growing family. The area features excellent schools, with Mark Delay being in the top 20% of all elementary schools in IL, and Hinsdale South having roughly 1/2 of the entire student population taking and passing at least one AP exam. The home is within walking distance of the Darien Swim & Racquet Club within Hinsbrook Park. Green Meadows, a well equipped 9 hole golf course, is less than 2 miles away. State-of-the-art Westmont Yard Center, one of the premier PreK-6th grade sports training facilities for your future Hall of Famer. Request your showing today and come see what Darien has to offer.
Location
State IL
County Du Page
Community Park, Pool, Tennis Court(S), Lake, Curbs, Sidewalks, Street Paved
Rooms
Basement English
Interior
Interior Features Hardwood Floors, First Floor Bedroom, First Floor Full Bath, Open Floorplan, Some Carpeting, Some Window Treatmnt, Dining Combo, Some Storm Doors, Some Wall-To-Wall Cp
Heating Natural Gas
Cooling Central Air
Fireplaces Number 1
Fireplaces Type Wood Burning, Masonry
Fireplace Y
Appliance Range, Microwave, Dishwasher, Refrigerator
Laundry Gas Dryer Hookup, Electric Dryer Hookup, In Unit, Sink
Exterior
Exterior Feature Deck, Patio, Storms/Screens, Outdoor Grill
Parking Features Attached
Garage Spaces 2.0
View Y/N true
Roof Type Asphalt
Building
Lot Description Irregular Lot, Landscaped
Story 2 Stories
Foundation Block, Brick/Mortar, Concrete Perimeter
Sewer Public Sewer
Water Public
New Construction false
Schools
Elementary Schools Lace Elementary School
Middle Schools Eisenhower Junior High School
High Schools Hinsdale South High School
School District 61, 61, 86
Others
HOA Fee Include None
Ownership Fee Simple
Special Listing Condition None
Read Less
Want to know what your home might be worth? Contact us for a FREE valuation!

Our team is ready to help you sell your home for the highest possible price ASAP
© 2025 Listings courtesy of MRED as distributed by MLS GRID. All Rights Reserved.
Bought with James Griseto • Roppolo Realty, Inc.





