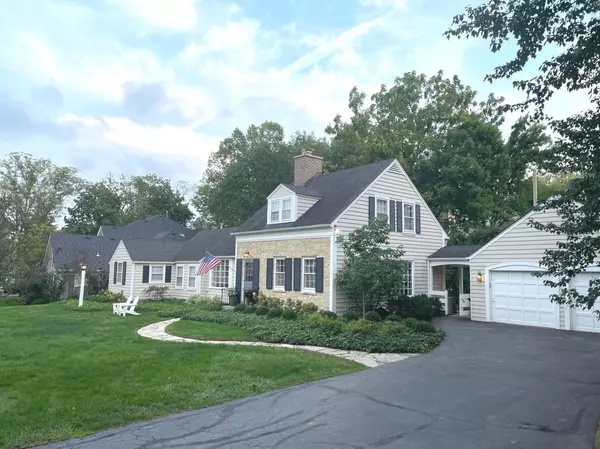$735,000
$735,000
For more information regarding the value of a property, please contact us for a free consultation.
1309 Ridgewood Drive Northbrook, IL 60062
4 Beds
2.5 Baths
2,418 SqFt
Key Details
Sold Price $735,000
Property Type Single Family Home
Sub Type Detached Single
Listing Status Sold
Purchase Type For Sale
Square Footage 2,418 sqft
Price per Sqft $303
Subdivision East Northbrook
MLS Listing ID 11307304
Sold Date 04/22/22
Style Cape Cod
Bedrooms 4
Full Baths 2
Half Baths 1
Year Built 1942
Annual Tax Amount $10,510
Tax Year 2020
Lot Size 10,815 Sqft
Lot Dimensions 158X111X62X44X52X50
Property Description
Elegant Lannon stone Cape Cod in coveted East Northbrook on one of Northbrook's most beautiful Drives. Fabulous layout; an Entertainer's Delight! Renovated in keeping with the homes time-honored character. Spacious kitchen with Viking Stove, stainless steel appliances and granite counters. Stay connected as it opens to family room with gas fireplace and wall of windows that lead outdoors to the blue-stone patio and recently added fire pit. Large sunlit living room with gas fireplace and separate formal dining room with vaulted ceiling. MAIN LEVEL MASTER and private bath! The 2nd bedroom is also located on the main level and could be used as an office. 2 additional bedrooms up with remodeled full bath. Hardwood floors.
Location
State IL
County Cook
Rooms
Basement Partial
Interior
Interior Features Vaulted/Cathedral Ceilings, Hardwood Floors, Heated Floors, First Floor Bedroom, First Floor Full Bath, Built-in Features, Bookcases, Some Carpeting, Some Window Treatmnt, Drapes/Blinds, Granite Counters
Heating Natural Gas, Forced Air
Cooling Central Air
Fireplaces Number 2
Fireplaces Type Gas Log
Fireplace Y
Appliance Range, Microwave, Dishwasher, High End Refrigerator, Washer, Dryer, Disposal, Stainless Steel Appliance(s), Range Hood, Gas Cooktop, Gas Oven
Exterior
Exterior Feature Patio, Fire Pit, Breezeway
Parking Features Attached
Garage Spaces 2.0
View Y/N true
Roof Type Asphalt
Building
Lot Description Irregular Lot, Mature Trees
Story 1.5 Story
Foundation Concrete Perimeter
Sewer Public Sewer
Water Lake Michigan
New Construction false
Schools
Elementary Schools Meadowbrook Elementary School
Middle Schools Northbrook Junior High School
High Schools Glenbrook North High School
School District 28, 28, 225
Others
HOA Fee Include None
Ownership Fee Simple
Special Listing Condition Exclusions-Call List Office
Read Less
Want to know what your home might be worth? Contact us for a FREE valuation!

Our team is ready to help you sell your home for the highest possible price ASAP
© 2025 Listings courtesy of MRED as distributed by MLS GRID. All Rights Reserved.
Bought with Diana Marcus • @properties





