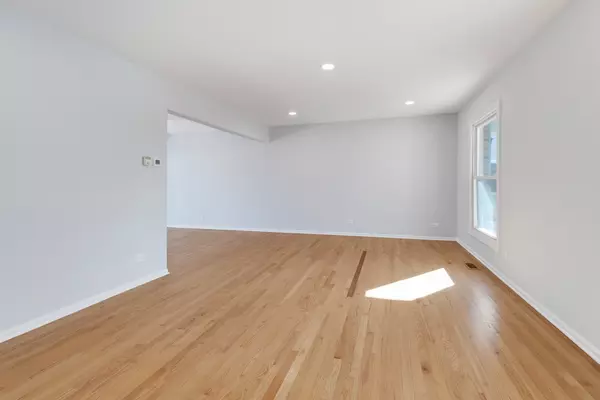$460,000
$449,000
2.4%For more information regarding the value of a property, please contact us for a free consultation.
320 S Birchwood Drive Naperville, IL 60540
4 Beds
2.5 Baths
2,422 SqFt
Key Details
Sold Price $460,000
Property Type Single Family Home
Sub Type Detached Single
Listing Status Sold
Purchase Type For Sale
Square Footage 2,422 sqft
Price per Sqft $189
Subdivision Will-O-Way
MLS Listing ID 11344942
Sold Date 04/15/22
Bedrooms 4
Full Baths 2
Half Baths 1
Year Built 1971
Annual Tax Amount $8,393
Tax Year 2020
Lot Size 10,018 Sqft
Lot Dimensions 143X70
Property Description
PRIME LOCATION! WITHIN MINUTES TO DOWNTOWN NAPERVILLE! HOME WITH 4 BEDROOMS, 2 AND A HALF BATHROOMS AND AN ATTACHED 2 CAR GARAGE. FEATURING MORE THAN 70K IN UPGRADES. THE UPGRADES INCLUDES UPDATED INTERIORS WITH FRESH PAINT 2022. NEWER HVAC 2022. RENOVATED TOP FLOOR BATHROOM 2021/2022. HARDWOOD FLOORS ON TOP 2 LEVELS! NEWER CARPETS 2022. RENOVATED KITCHEN WITH MAPLE CABINETS, GRANITE COUNTERS AND STAINLESS STEEL APPLIANCES. NEW REFRIGERATOR. TILED BACKSPLASH. 3 BEDROOMS ON THE SECOND FLOOR WITH 2 FULL BATHS. 3RD LEVEL FEATURES A LARGE 4TH BEDROOM THAT CAN BE USED AS A BONUS ROOM AS WELL. GREAT STORAGE AND CLOSET SPACE. BRICK FIREPLACE. HUGE LAUNDRY ROOM/MUD ROOM. NEW CONCRETE DRIVEWAY, WALKWAY & PORCH 2020. NEWER WINDOWS IN ALL BEDROOMS 2017. HIGHLY ACCLAIMED NAPERVILLE SCHOOL DISTRICT 203 (NAPERVILLE CENTRAL HIGH SCHOOL). LOWER LEVEL FEATURES FULLY TILED FLOORS. LARGE DECK. HOME IS CLOSE TO METRA, SHOPPING, GROCERY, LIVELY DOWNTOWN, HIGHWAYS AND SO MUCH MORE...
Location
State IL
County Du Page
Community Park, Sidewalks, Street Lights, Street Paved
Rooms
Basement None
Interior
Interior Features Hardwood Floors
Heating Natural Gas, Forced Air
Cooling Central Air
Fireplaces Number 1
Fireplaces Type Wood Burning, Attached Fireplace Doors/Screen
Fireplace Y
Appliance Double Oven, Microwave, Dishwasher, Refrigerator, Washer, Dryer, Cooktop
Laundry In Unit
Exterior
Exterior Feature Deck, Porch, Storms/Screens
Parking Features Attached
Garage Spaces 2.0
View Y/N true
Roof Type Asphalt
Building
Lot Description Landscaped
Story Split Level
Foundation Concrete Perimeter
Sewer Public Sewer
Water Lake Michigan
New Construction false
Schools
Elementary Schools Elmwood Elementary School
Middle Schools Lincoln Junior High School
High Schools Naperville Central High School
School District 203, 203, 203
Others
HOA Fee Include None
Ownership Fee Simple
Special Listing Condition None
Read Less
Want to know what your home might be worth? Contact us for a FREE valuation!

Our team is ready to help you sell your home for the highest possible price ASAP
© 2025 Listings courtesy of MRED as distributed by MLS GRID. All Rights Reserved.
Bought with Craig Foley • john greene, Realtor





