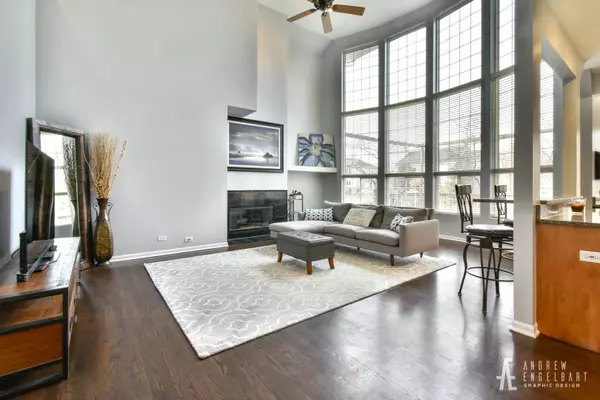$610,000
$589,000
3.6%For more information regarding the value of a property, please contact us for a free consultation.
2303 Kentuck Court Naperville, IL 60564
4 Beds
3.5 Baths
2,770 SqFt
Key Details
Sold Price $610,000
Property Type Single Family Home
Sub Type Detached Single
Listing Status Sold
Purchase Type For Sale
Square Footage 2,770 sqft
Price per Sqft $220
Subdivision Saddle Creek
MLS Listing ID 11331699
Sold Date 04/11/22
Style Contemporary
Bedrooms 4
Full Baths 3
Half Baths 1
HOA Fees $19/ann
Year Built 1997
Annual Tax Amount $9,660
Tax Year 2020
Lot Size 0.310 Acres
Lot Dimensions 95 X 143
Property Description
Stunning and Bright this beautifully updated and upgraded home awaits you with over 3800 sq. ft. of finished living space and a 4 car custom garage. Captivating two story foyer with new upgraded hardwood staircase. Gorgeous hardwood flooring on the main floor and the interior is freshly painted in todays on trend colors. The two story family room with a full wall of windows drench this home with light and looks out onto the back deck. The home features a den/office, formal living and dining rooms. Volume ceilings abound. The updated chefs kitchen features upgraded stainless appliances, granite counter tops, separate eating area, bar area and new custom pantry with sliding barn door, butcher block countertop and place for your coffee/espresso bar make this an entertainers dream. The open floor plan leads to the second floor primary suite with beautiful renovated spa bath with slipper tub and custom tiled walk in shower. The open catwalk looks out over the foyer, living room and family room. The 3 additional bedrooms are all ample sized and the updated bath and sitting area complete the second floor. The basement features a game room and rec room with cork backed vinyl flooring for sound reduction and warmth. There are many storage closets and an office and pantry room with sink and refrigerator. So much storage!!! Professionally landscaped lot is almost a third acre with french drains and sprinkler system. The custom 4 car garage has got to be seen to believe. New Haas aluminum full vision insulated premium glass garage doors, stain resistant epoxy flooring, Gladiator storage system, 4 walls with gear wall panels, Lift Master secure view with integrated camera garage openers. Recent updates include Furnace 2021, Dishwasher 2020, Kitchen Aid Convection Microwave 2019, New fans and lighting in 3 beds 2021, Roof and Gutters 2017, Refinished or replaced hardwood floors main floor 2020, Revitalized landscaping 2019 and more. This home has been very well maintained. Neuqua Valley High School and District 204 Schools. Close to shopping, dining and entertainment. Do not miss this one.
Location
State IL
County Will
Community Park, Curbs, Sidewalks, Street Lights, Street Paved
Rooms
Basement Full
Interior
Interior Features Vaulted/Cathedral Ceilings, Hardwood Floors, First Floor Laundry, Open Floorplan, Granite Counters
Heating Natural Gas, Forced Air
Cooling Central Air
Fireplaces Number 1
Fireplaces Type Wood Burning, Gas Starter
Fireplace Y
Appliance Range, Microwave, Dishwasher, Refrigerator, Washer, Dryer, Disposal, Stainless Steel Appliance(s)
Laundry Gas Dryer Hookup
Exterior
Exterior Feature Deck
Parking Features Attached
Garage Spaces 4.0
View Y/N true
Roof Type Asphalt
Building
Lot Description Corner Lot
Story 2 Stories
Foundation Concrete Perimeter
Sewer Public Sewer
Water Lake Michigan
New Construction false
Schools
Elementary Schools Kendall Elementary School
Middle Schools Crone Middle School
High Schools Neuqua Valley High School
School District 204, 204, 204
Others
HOA Fee Include None
Ownership Fee Simple
Special Listing Condition None
Read Less
Want to know what your home might be worth? Contact us for a FREE valuation!

Our team is ready to help you sell your home for the highest possible price ASAP
© 2025 Listings courtesy of MRED as distributed by MLS GRID. All Rights Reserved.
Bought with Savina Angileri • Coldwell Banker Realty





