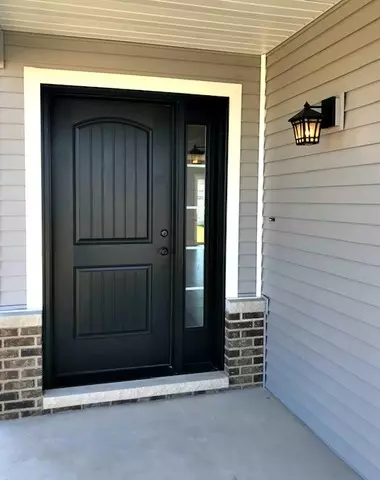$348,240
$318,900
9.2%For more information regarding the value of a property, please contact us for a free consultation.
3905 Obsidian Drive Champaign, IL 61822
4 Beds
2.5 Baths
1,911 SqFt
Key Details
Sold Price $348,240
Property Type Single Family Home
Sub Type Detached Single
Listing Status Sold
Purchase Type For Sale
Square Footage 1,911 sqft
Price per Sqft $182
Subdivision Boulder Ridge
MLS Listing ID 11300040
Sold Date 04/04/22
Bedrooms 4
Full Baths 2
Half Baths 1
Year Built 2022
Tax Year 2020
Lot Dimensions 60 X 110
Property Description
Brand new construction in Boulder Ridge Subdivision! This popular "Zelda" model has plenty of space for all with 4 bedrooms, 2.5 baths & a full unfinished basement. Attractive curb appeal strong roof lines, welcoming front porch. Impressive 2 story entrance & staircase. For reference, the pictures shown of a recently sold home with the same model/floor plan & built by the same experienced, outstanding builder! This one will have white siding w/brick accents. Cabinets will be white in the perimeter with a limestone island. Features include loads of gleaming hardwood floors & gorgeous granite counters. Large eat in kitchen w/upscale GE stainless, center island & corner pantry. Tons of natural light with the over-sized windows. Gas fireplace w/classic wood surround & granite insert. Lovely master suite w/private bath "showcase style" tiled shower, double sinks & a big walk in closet. This great builder even includes sod in the front & back plus landscape edging, tree, and mulch. Conveniently located near I-72, Sunset Ridge Park & Parkland College. This exceptional home will be completed in early April...But act fast to make it your very own by selecting the flooring, paint, kitchen countertops, CSI items, plumbing fixtures & electrical fixtures. Spring is just around the corner...The perfect time to make your move! Your BRAND NEW home awaits you!
Location
State IL
County Champaign
Community Park, Curbs, Sidewalks
Rooms
Basement Full
Interior
Interior Features Hardwood Floors
Heating Natural Gas
Cooling Central Air
Fireplaces Number 1
Fireplaces Type Gas Log
Fireplace Y
Exterior
Exterior Feature Patio
Parking Features Attached
Garage Spaces 2.0
View Y/N true
Roof Type Asphalt
Building
Lot Description Landscaped
Story 2 Stories
Foundation Concrete Perimeter
Sewer Public Sewer
Water Public
New Construction true
Schools
Elementary Schools Unit 4 Of Choice
Middle Schools Champaign/Middle Call Unit 4 351
High Schools Centennial High School
School District 4, 4, 4
Others
HOA Fee Include None
Ownership Fee Simple
Special Listing Condition Home Warranty
Read Less
Want to know what your home might be worth? Contact us for a FREE valuation!

Our team is ready to help you sell your home for the highest possible price ASAP
© 2025 Listings courtesy of MRED as distributed by MLS GRID. All Rights Reserved.
Bought with Nate Evans • eXp Realty,LLC-Maho





