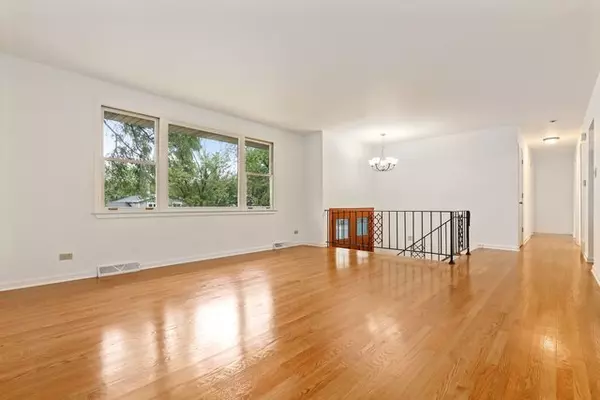$407,000
$399,900
1.8%For more information regarding the value of a property, please contact us for a free consultation.
914 Ironwood Avenue Darien, IL 60561
3 Beds
2 Baths
1,194 SqFt
Key Details
Sold Price $407,000
Property Type Single Family Home
Sub Type Detached Single
Listing Status Sold
Purchase Type For Sale
Square Footage 1,194 sqft
Price per Sqft $340
Subdivision Hinsbrook
MLS Listing ID 11317182
Sold Date 03/18/22
Bedrooms 3
Full Baths 2
Year Built 1968
Annual Tax Amount $7,362
Tax Year 2020
Lot Size 0.288 Acres
Lot Dimensions 12632
Property Description
Completely gutted! 3Bed/2Bath home with all new trim and doors. This repainted home features an upstairs with refinished hardwood floors, new stainless steel appliances, and large updated windows. Large bedrooms! A completely gutted bathroom with new marble dual vanity, flooring, shower tiling, lighting, and upgraded fixtures. The large kitchen has refinished cabinetry, subway tile backsplash, and upgraded sink & faucet. The view overlooks the yard and new deck. Lower level has terrific living space with new flooring, added storage with new barn door covering the hatch. A fireplace with new surround, a laundry room with mud sink, and washer & dryer. The completely gutted lower level has great living space with new flooring, added storage with new barndoor, gas fireplace with new surround, as well as a laundry room with side-by-side and mud sink. Completely gutted lower level bathroom has all new marble vanity, hardware, glass shower, shower tiling, and lighting. New furnace, new AC unit, 2018 siding, tuckpointing done this year, 2019 water heater, 2018 roof, 4-year old concrete driveway, and attached 2-car garage make this the perfect, move-in ready home!
Location
State IL
County Du Page
Community Park, Curbs, Sidewalks, Street Lights, Street Paved
Rooms
Basement Partial
Interior
Interior Features Hardwood Floors
Heating Natural Gas, Forced Air
Cooling Central Air
Fireplaces Number 1
Fireplaces Type Wood Burning
Fireplace Y
Appliance Range, Microwave, Dishwasher, Refrigerator, Washer, Dryer, Disposal, Stainless Steel Appliance(s)
Laundry Gas Dryer Hookup, In Unit, Sink
Exterior
Exterior Feature Deck, Storms/Screens
Parking Features Attached
Garage Spaces 2.0
View Y/N true
Building
Story Raised Ranch
Sewer Public Sewer
Water Public
New Construction false
Schools
Elementary Schools Mark Delay School
Middle Schools Eisenhower Junior High School
High Schools Hinsdale South High School
School District 61, 61, 86
Others
HOA Fee Include None
Ownership Fee Simple
Special Listing Condition None
Read Less
Want to know what your home might be worth? Contact us for a FREE valuation!

Our team is ready to help you sell your home for the highest possible price ASAP
© 2025 Listings courtesy of MRED as distributed by MLS GRID. All Rights Reserved.
Bought with Rita Vera • RE/MAX NEXT





