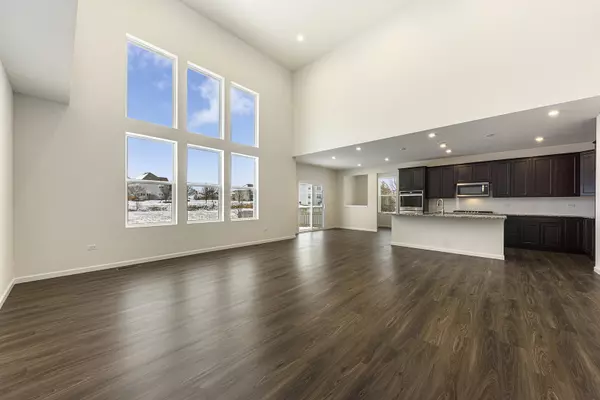$532,450
$532,450
For more information regarding the value of a property, please contact us for a free consultation.
13005 Timber Wood Circle Plainfield, IL 60585
4 Beds
2.5 Baths
3,277 SqFt
Key Details
Sold Price $532,450
Property Type Single Family Home
Sub Type Detached Single
Listing Status Sold
Purchase Type For Sale
Square Footage 3,277 sqft
Price per Sqft $162
Subdivision Grande Park Fieldstone
MLS Listing ID 11291544
Sold Date 03/15/22
Bedrooms 4
Full Baths 2
Half Baths 1
HOA Fees $83/ann
Year Built 2021
Tax Year 2020
Lot Size 0.332 Acres
Lot Dimensions 60X120
Property Description
Want new construction without the wait? Here it is! This home in Plainfield is ready for immediate move-in! Located in the prestigious Grande Park, this club house community will check all the boxes. From the 5,000 sq. ft. Club house, pool, tennis courts, enormous sledding hill and over 7 miles of walking paths to schools on site within the subdivision! From the moment you walk in you'll notice the two story entry way with both a formal sitting room on one side and a formal dining room on the other. The family room offers a dramatic 2 story family room with tons of natural light. The kitchen offers granite countertops and great sitting space and ample counter space for entertaining for. Whether it's hosting the holidays or the Sunday game this is truly a chefs dream kitchen set up! While it's overlooking the family room and the signature Pulte Planning Center. A great space for the kids to do homework, or additional work space if working from home. this home will not disappoint. The first floor office can also be converted into a first floor bedroom. Head upstairs while overlooking the family room. The oversized master bedroom and bath room with ceramic tiles that has a spa like feel that will make for the perfect oasis that any homeowner will love to escape the daily hustle and bustle. Down the hall are three additional bedrooms along with another full bathroom.
Location
State IL
County Kendall
Community Clubhouse, Park, Pool, Tennis Court(S), Lake, Sidewalks, Street Lights, Street Paved
Rooms
Basement Full
Interior
Interior Features Vaulted/Cathedral Ceilings, First Floor Laundry, Built-in Features, Ceiling - 9 Foot, Open Floorplan
Heating Natural Gas
Cooling Central Air
Fireplace Y
Appliance Double Oven, Range, Microwave, Dishwasher, Disposal, Stainless Steel Appliance(s)
Laundry Gas Dryer Hookup
Exterior
Exterior Feature Porch
Parking Features Attached
Garage Spaces 2.0
View Y/N true
Roof Type Asphalt
Building
Story 2 Stories
Foundation Concrete Perimeter
Sewer Public Sewer
Water Public
New Construction true
Schools
Elementary Schools Grande Park Elementary School
Middle Schools Murphy Junior High School
High Schools Oswego East High School
School District 308, 308, 308
Others
HOA Fee Include Clubhouse, Pool, Other
Ownership Fee Simple
Special Listing Condition Home Warranty
Read Less
Want to know what your home might be worth? Contact us for a FREE valuation!

Our team is ready to help you sell your home for the highest possible price ASAP
© 2025 Listings courtesy of MRED as distributed by MLS GRID. All Rights Reserved.
Bought with Non Member • NON MEMBER





