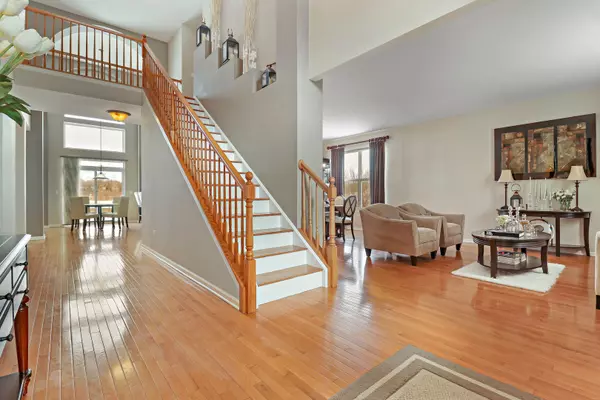$475,000
$460,000
3.3%For more information regarding the value of a property, please contact us for a free consultation.
580 Wexford Drive Elgin, IL 60124
4 Beds
2.5 Baths
3,671 SqFt
Key Details
Sold Price $475,000
Property Type Single Family Home
Sub Type Detached Single
Listing Status Sold
Purchase Type For Sale
Square Footage 3,671 sqft
Price per Sqft $129
Subdivision Waterford
MLS Listing ID 11312947
Sold Date 03/15/22
Bedrooms 4
Full Baths 2
Half Baths 1
HOA Fees $107/mo
Year Built 2007
Annual Tax Amount $12,647
Tax Year 2020
Lot Size 0.360 Acres
Lot Dimensions 15682
Property Description
**Multiple offers received. Highest & best offers requested by 1/31 at 3 P.M. Thank you!** Your dream home is now available in the highly coveted Waterford subdivision. Go green & save big with tiny electric bills. Solar panels generate most of the electricity for the house and the owner's 2 electric cars (car chargers not included). The $30,000 solar equipment was purchased in May of 2020 and the owner will pay off the balance. The fenced premium corner lot backs to wide-open spaces. No neighbors to the right or behind the house. The home features 9-foot ceilings, hardwood floors, and a wide-open floor plan. The soaring two-story breakfast room is open to the kitchen, family room, and the bonus room. The entire back of the house is bathed in natural sunlight. There is a big, bright home office that is a real necessity these days. The dining room flows into the living room for easy entertaining. The laundry room & 1/2 bath complete the main level. The private owner's suite features 2 walk-in closets and hardwood floors. The large en-suite has two vanities, soaking tub and a separate shower with brand new doors. The loft is currently the elegant pool parlor but could easily turn this into a true 5-bedroom home. From the loft, you enter a door to the guest wing offering privacy and space for the family or overnight guests. Brand new hardwood floor in this hallway. There are 3 large bedrooms, 2 with walk-in closets. The huge and recently restored paver patio has a pergola for dining al fresco come Spring. The full unfinished basement features 9-foot ceilings and more than enough space to have a home gym & ample storage. The basement is pure flex space. Just add rooms as needed! This garage has the look of a Tesla showroom. Ring doorbell and Nest Thermostat. Waterford offers a pool, clubhouse, tennis courts, sand volleyball court and fitness center. The clubhouse can be rented! This home is in the desirable Burlington School District #301. Close to schools, shopping, and restaurants & has the closest access to Randall road in the subdivision.
Location
State IL
County Kane
Community Clubhouse, Park, Pool, Tennis Court(S), Curbs, Sidewalks, Street Lights, Street Paved
Rooms
Basement Full
Interior
Interior Features Vaulted/Cathedral Ceilings, Hardwood Floors, First Floor Laundry, Walk-In Closet(s), Ceiling - 9 Foot, Open Floorplan
Heating Natural Gas, Forced Air
Cooling Central Air
Fireplace N
Appliance Range, Microwave, Dishwasher, Refrigerator, Washer, Dryer, Disposal, Stainless Steel Appliance(s)
Exterior
Parking Features Attached
Garage Spaces 2.0
View Y/N true
Roof Type Asphalt
Building
Lot Description Corner Lot
Story 2 Stories
Foundation Concrete Perimeter
Sewer Public Sewer
Water Public
New Construction false
Schools
Elementary Schools Howard B Thomas Grade School
Middle Schools Prairie Knolls Middle School
High Schools Central High School
School District 301, 301, 301
Others
HOA Fee Include Clubhouse, Exercise Facilities, Pool, Other
Ownership Fee Simple
Special Listing Condition None
Read Less
Want to know what your home might be worth? Contact us for a FREE valuation!

Our team is ready to help you sell your home for the highest possible price ASAP
© 2025 Listings courtesy of MRED as distributed by MLS GRID. All Rights Reserved.
Bought with Aleksandra Andreychuk • Barr Agency, Inc





