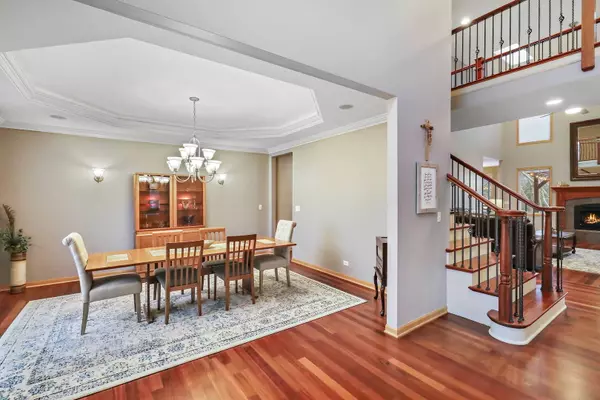$650,000
$639,900
1.6%For more information regarding the value of a property, please contact us for a free consultation.
39716 Orchard Bluff Lane Wadsworth, IL 60083
5 Beds
4.5 Baths
4,885 SqFt
Key Details
Sold Price $650,000
Property Type Single Family Home
Sub Type Detached Single
Listing Status Sold
Purchase Type For Sale
Square Footage 4,885 sqft
Price per Sqft $133
Subdivision Jonathan Knolls
MLS Listing ID 11297801
Sold Date 03/04/22
Style Traditional
Bedrooms 5
Full Baths 4
Half Baths 1
HOA Fees $33/ann
Year Built 2002
Annual Tax Amount $20,642
Tax Year 2020
Lot Size 1.100 Acres
Lot Dimensions 393X228X281
Property Description
I dare you to find a more meticulous home in Lake County! Impeccable from top to bottom and inside out, this custom brick beauty situated on wooded 1+ acre lot near park boasts 5 bedrooms with attached baths, 4 fireplaces, immense English basement, and oversized heated 3-car garage with new epoxy coated floor. New Brazilian cherry floors, skylights, and raised hearth fireplace grace the spectacular great room. Colossal kitchen with cherry Shaker cabinetry, two breakfast bars, island with prep sink, Thermador 5-burner cooktop, Bosch dishwasher, warming drawer, task lighting, spacious dining area overlooking private wooded grounds, walk-in pantry, planning center, and...an adjacent hearth room with stone fireplace! Terrific drop zone off garage. Main level guest/nanny suite with full bath, hardwood floor, and walk-in closet. Study and formal dining room with cove ceiling and custom lighting off dramatic foyer. Heated garage has staircase to basement, service door to driveway, and plenty of storage space. Iron and cherry staircase with hardwood treads and white risers leads to stupendous second floor. Dreamy master suite with double doors, volume ceilings, private sitting area with limestone fireplace, coffee/wine bar with counter-height refrigerator, stone, granite, and cherry bath with jetted tub, huge walk-in shower with bench, skylight, makeup station, brushed nickel hardware and faucets, two linen towers, private water closet, and a giant dressing room/ closet with plenty of space for all seasons, workout equipment, and/or a desk! Bedroom suite with private bath and walk-in plus two more bedrooms with walk-ins that share a bath. Second floor laundry room with abundant white cabinetry, plenty of counterspace, and stainless sink will make you LOVE laundry! Unfinished basement with high ceilings, plenty of natural light, fireplace, roughed-in plumbing for future bath, separate room has been framed and drywalled, and wood shelving for easy storage. Divine outdoor living with deck, patio, firepit, and plenty of space to play. Current owners have painted much of the interior, all exterior trim and cedar siding, refurbished landscaping, installed new carpeting, epoxy coated the garage floor, installed ceiling fans and replaced select doors, and more. Don't miss Anderson windows, whole house sound system with built-in speakers, new water heater, water filtration system, invisible dog fence, security system, zoned HVAC, newer furnaces, and low utility averages. All this AND highly acclaimed Millburn Schools (K-8)! What ARE you waiting for?
Location
State IL
County Lake
Community Park
Rooms
Basement Full, English
Interior
Interior Features Vaulted/Cathedral Ceilings, Skylight(s), Bar-Wet, Hardwood Floors, First Floor Bedroom, In-Law Arrangement, Second Floor Laundry, First Floor Full Bath, Walk-In Closet(s), Center Hall Plan, Ceilings - 9 Foot, Some Wood Floors, Granite Counters
Heating Natural Gas, Forced Air
Cooling Central Air, Zoned
Fireplaces Number 4
Fireplaces Type Wood Burning, Gas Log
Fireplace Y
Appliance Double Oven, Microwave, Dishwasher, Refrigerator, Bar Fridge, Disposal, Stainless Steel Appliance(s), Water Purifier
Laundry In Unit, Sink
Exterior
Exterior Feature Deck, Patio, Porch, Fire Pit, Invisible Fence
Parking Features Attached
Garage Spaces 3.0
View Y/N true
Roof Type Asphalt
Building
Lot Description Landscaped, Park Adjacent, Wooded, Mature Trees, Fence-Invisible Pet
Story 2 Stories
Foundation Concrete Perimeter
Sewer Septic-Private
Water Private Well
New Construction false
Schools
Elementary Schools Millburn C C School
Middle Schools Millburn C C School
High Schools Warren Township High School
School District 24, 24, 121
Others
HOA Fee Include Other
Ownership Fee Simple w/ HO Assn.
Special Listing Condition None
Read Less
Want to know what your home might be worth? Contact us for a FREE valuation!

Our team is ready to help you sell your home for the highest possible price ASAP
© 2025 Listings courtesy of MRED as distributed by MLS GRID. All Rights Reserved.
Bought with Heather Rasek • RE/MAX Suburban





