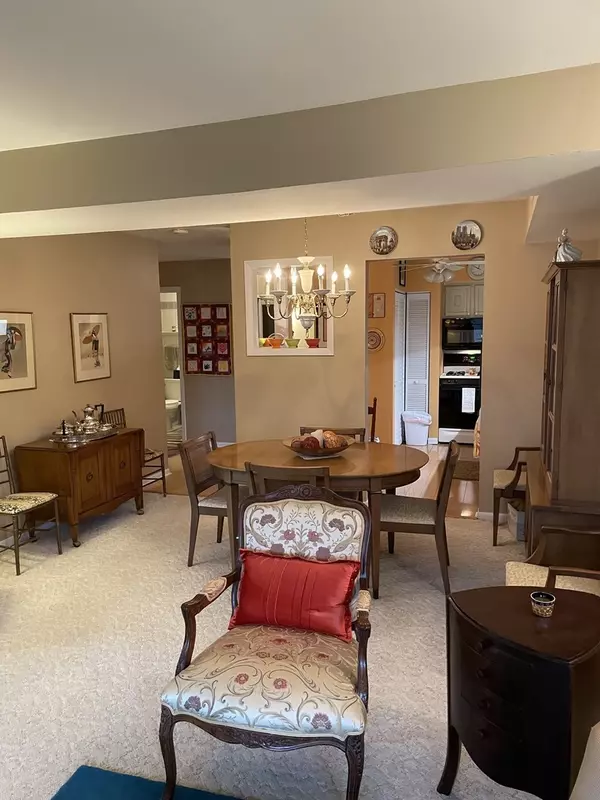$179,000
$179,000
For more information regarding the value of a property, please contact us for a free consultation.
6425 CLARENDON HILLS Road #315 Willowbrook, IL 60527
2 Beds
2 Baths
1,034 SqFt
Key Details
Sold Price $179,000
Property Type Condo
Sub Type Condo
Listing Status Sold
Purchase Type For Sale
Square Footage 1,034 sqft
Price per Sqft $173
Subdivision The Lawns 1
MLS Listing ID 11295674
Sold Date 02/25/22
Bedrooms 2
Full Baths 2
HOA Fees $426/mo
Year Built 1978
Annual Tax Amount $2,414
Tax Year 2020
Lot Dimensions COMMON
Property Description
Best value in the Lawns! You might even feel like you are on vacation! A bright and cheery 3rd floor location with wonderful south and west views bring loads of natural light into this lovely unit. 2 Bedrooms, 2 baths many updates and all neutral decor! Wonderfully sized balcony has room for chairs and table - perfect for morning coffee or evening cocktail also enjoy access from both the spacious living room and master bedroom. Maintenance free living, manicured grounds, wonderful pool area and great club house. Underground heated parking, loads of storage and in-unit laundry completes this terrific home! Don't wait - this one won't last - it's in pristine condition and meticulously maintained! You will feel right at home immediately! Please note: dishwasher being conveyed "as-is" // no rentals allowed in building
Location
State IL
County Du Page
Rooms
Basement None
Interior
Interior Features Elevator, Laundry Hook-Up in Unit, Storage
Heating Natural Gas
Cooling Central Air
Fireplace N
Appliance Range, Dishwasher, Refrigerator, Washer, Dryer, Disposal
Laundry In Unit
Exterior
Parking Features Attached
Garage Spaces 1.0
Community Features Bike Room/Bike Trails, Elevator(s), Storage, Party Room, Pool, Security Door Lock(s), Tennis Court(s)
View Y/N true
Building
Sewer Public Sewer
Water Lake Michigan
New Construction false
Schools
Elementary Schools Holmes Elementary School
Middle Schools Westview Hills Middle School
High Schools Hinsdale Central High School
School District 60, 60, 86
Others
Pets Allowed Cats OK, Dogs OK, Number Limit, Size Limit
HOA Fee Include Heat,Water,Gas,Parking,Insurance,Security,Clubhouse,Pool,Exterior Maintenance,Lawn Care,Scavenger,Snow Removal
Ownership Condo
Special Listing Condition Home Warranty
Read Less
Want to know what your home might be worth? Contact us for a FREE valuation!

Our team is ready to help you sell your home for the highest possible price ASAP
© 2025 Listings courtesy of MRED as distributed by MLS GRID. All Rights Reserved.
Bought with Victoria Jeman • Xhomes Realty





