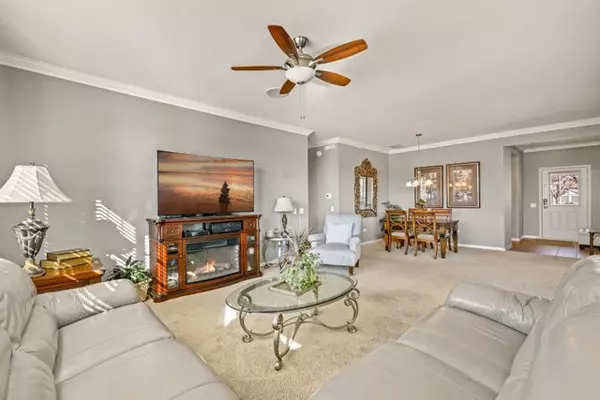$333,000
$329,900
0.9%For more information regarding the value of a property, please contact us for a free consultation.
2447 Vista Trail Elgin, IL 60124
2 Beds
2 Baths
1,570 SqFt
Key Details
Sold Price $333,000
Property Type Single Family Home
Sub Type Detached Single
Listing Status Sold
Purchase Type For Sale
Square Footage 1,570 sqft
Price per Sqft $212
Subdivision Edgewater By Del Webb
MLS Listing ID 11302368
Sold Date 02/25/22
Bedrooms 2
Full Baths 2
HOA Fees $227/mo
Year Built 2005
Annual Tax Amount $6,763
Tax Year 2020
Lot Dimensions 7178
Property Description
HIGHEST AND BEST DUE BY 3:00PM SUNDAY 1/23/22. DON'T MISS THIS CHANCE TO GET INTO ONE OF EDGEWATER'S BEST LOTS. THIS STUNNING FORMER BUILDERS MODEL OFFERS A PREMIUM LOCATION WITH BEAUTIFUL SUNSET VIEWS! NO HOMES BEHIND YOU, AND YOU ARE JUST STEPS AWAY FROM THE CLUBHOUSE & POOL! 9 FOOT CEILINGS, CROWN MOLDING AND A CERAMIC TILED FOYER WELCOMES YOU TO THIS OPEN CONCEPT HOME. THE DEN/HOME OFFICE FEATURES A TRANSOM WINDOW AND DOUBLE FRENCH DOORS. NEW LAMINATE FLOOR IN THE KITCHEN WITH UPGRADED 42" TOLANI CABINETS; GRANITE C-TOPS & ISLAND; CERAMIC BACKSPLASH; NEWER STAINLESS APPLIANCES; A BEAUTIFUL BAY WINDOW BRINGS IN AN ABUNDANCE OF LIGHT IN THE PRIMARY SUITE; THE ENSUITE OFFERS A RAISED CORIAN TOP BATH VANITY, SEPARATE SHOWER AND SOAKING TUB. THE LAWN SPRINKLERS EVEN TAKE CARE OF THE WATERING FOR YOU! RELAX WITH ENDLESS OUTDOOR ENTERTAINMENT WITH YOUR SUNSETTER SHADE AND AUTOMATED AWNING ON YOUR PRIVATE PATIO. THIS HOME PRESENTS THE BEST SUNSET VIEWS THAT THIS 55+ ACTIVE COMMUNITY OFFERS. SCHEDULE YOUR SHOWING NOW BEFORE IT'S GONE! FURNITURE AVAILABLE.
Location
State IL
County Kane
Community Clubhouse, Park, Pool, Tennis Court(S), Lake, Curbs, Gated, Sidewalks, Street Lights, Street Paved, Other
Rooms
Basement None
Interior
Interior Features Wood Laminate Floors, First Floor Bedroom, First Floor Laundry, First Floor Full Bath, Walk-In Closet(s)
Heating Natural Gas
Cooling Central Air
Fireplace Y
Appliance Range, Microwave, Dishwasher, Washer, Dryer, Disposal, Stainless Steel Appliance(s)
Laundry Gas Dryer Hookup, In Unit
Exterior
Exterior Feature Patio, Storms/Screens
Parking Features Attached
Garage Spaces 2.0
View Y/N true
Roof Type Asphalt
Building
Story 1 Story
Foundation Concrete Perimeter
Sewer Public Sewer
Water Public
New Construction false
Schools
Elementary Schools Otter Creek Elementary School
Middle Schools Abbott Middle School
High Schools South Elgin High School
School District 46, 46, 46
Others
HOA Fee Include Clubhouse,Exercise Facilities,Pool,Snow Removal,Other
Ownership Fee Simple w/ HO Assn.
Special Listing Condition None
Read Less
Want to know what your home might be worth? Contact us for a FREE valuation!

Our team is ready to help you sell your home for the highest possible price ASAP
© 2025 Listings courtesy of MRED as distributed by MLS GRID. All Rights Reserved.
Bought with Carie Holzl • Keller Williams Inspire - Geneva





