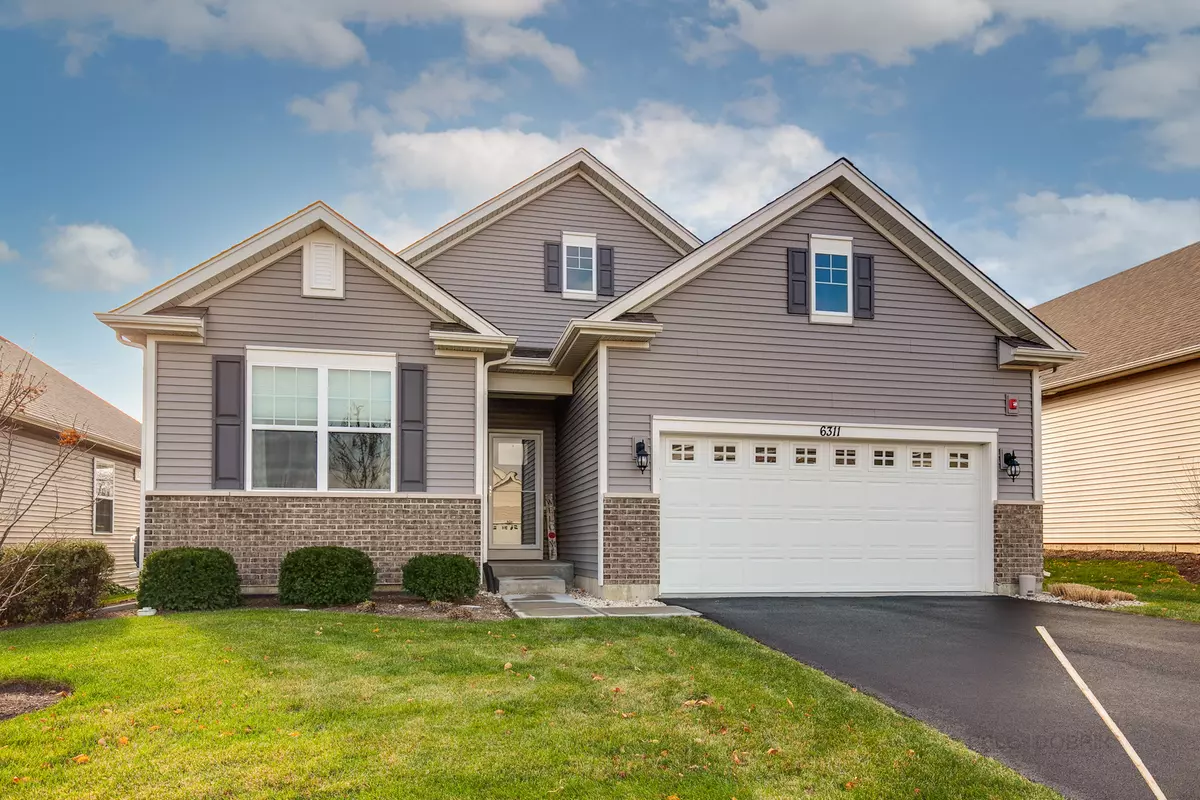$390,000
$389,900
For more information regarding the value of a property, please contact us for a free consultation.
6311 Doral Drive Gurnee, IL 60031
2 Beds
2.5 Baths
1,761 SqFt
Key Details
Sold Price $390,000
Property Type Single Family Home
Sub Type Detached Single
Listing Status Sold
Purchase Type For Sale
Square Footage 1,761 sqft
Price per Sqft $221
Subdivision Wentworth
MLS Listing ID 11280099
Sold Date 02/18/22
Style Ranch
Bedrooms 2
Full Baths 2
Half Baths 1
HOA Fees $199/mo
Year Built 2018
Annual Tax Amount $8,589
Tax Year 2020
Lot Size 6,590 Sqft
Lot Dimensions 25X25X127X130
Property Description
Location, location, location! This maintenance-free home is situated close to everything Libertyville and Gurnee! Easy access to interstate, shopping, dining, parks, playgrounds, you name it! Beautiful Bristol ranch drenched in natural sunlight and incredibly inviting as you enter. A true open concept layout can be found with wood laminate flooring throughout! If you love entertaining then you will love the open kitchen that looks into the living room boasting abundant granite counter space, expansive center island w/breakfast bar, pantry closet, white shaker cabinets w/crown molding, and shiny stainless steel appliances. Asking for a quick helping hand won't ever be a problem while prepping your favorite meals! The sunny dining area is combined with the kitchen and gains access to the covered balcony deck leading to the backyard patio. Spend evenings watching the sunset or morning sunrises with your cup of coffee! The flex room offers a great space for a work-from-home office, playroom or quiet den. The master suite is complete w/private full bath featuring dual sinks and a large WIC. An additional 2nd bedroom can be found with a full shared bath. The finished English basement is perfect for a rec area and exercise space. 1/2 bath plus a nicely sized storage space w/crawl. This neighborhood also has some really great walking paths that are excellent for pets that need those daily jaunts around the neighborhood or just to keep up with your daily steps and to get some fresh air! It's a great life here!
Location
State IL
County Lake
Community Park, Curbs, Sidewalks, Street Lights, Street Paved
Rooms
Basement Partial, English
Interior
Interior Features Wood Laminate Floors, Walk-In Closet(s)
Heating Natural Gas, Forced Air
Cooling Central Air
Fireplace N
Appliance Range, Microwave, Dishwasher, Refrigerator, Washer, Dryer, Disposal, Stainless Steel Appliance(s)
Exterior
Exterior Feature Deck, Patio, Storms/Screens
Parking Features Attached
Garage Spaces 2.0
View Y/N true
Roof Type Asphalt
Building
Lot Description Landscaped
Story 1 Story
Foundation Concrete Perimeter
Sewer Public Sewer
Water Public
New Construction false
Schools
Elementary Schools Woodland Elementary School
Middle Schools Woodland Middle School
High Schools Warren Township High School
School District 50, 50, 121
Others
HOA Fee Include Insurance,Lawn Care,Snow Removal
Ownership Fee Simple w/ HO Assn.
Special Listing Condition None
Read Less
Want to know what your home might be worth? Contact us for a FREE valuation!

Our team is ready to help you sell your home for the highest possible price ASAP
© 2025 Listings courtesy of MRED as distributed by MLS GRID. All Rights Reserved.
Bought with Ali Kahkesh • Sky High Real Estate Inc.

