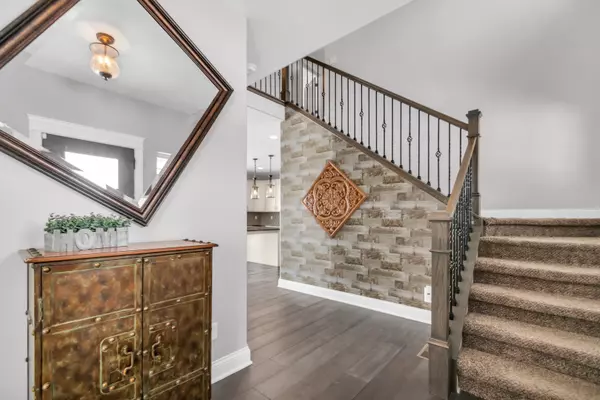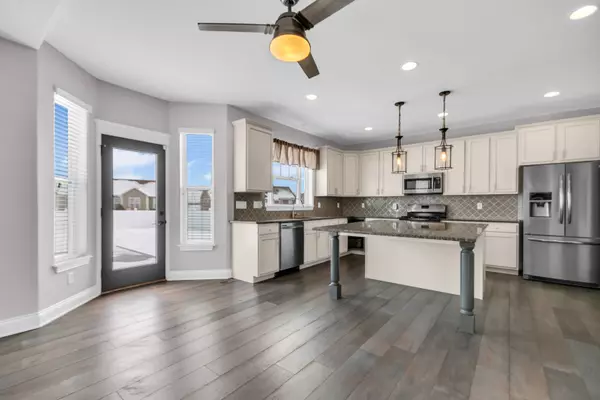$426,000
$439,900
3.2%For more information regarding the value of a property, please contact us for a free consultation.
2324 Surrey Street Sycamore, IL 60178
5 Beds
3.5 Baths
3,000 SqFt
Key Details
Sold Price $426,000
Property Type Single Family Home
Sub Type Detached Single
Listing Status Sold
Purchase Type For Sale
Square Footage 3,000 sqft
Price per Sqft $142
Subdivision North Grove Crossings
MLS Listing ID 11298855
Sold Date 02/18/22
Bedrooms 5
Full Baths 3
Half Baths 1
HOA Fees $25/qua
Year Built 2016
Annual Tax Amount $10,537
Tax Year 2020
Lot Size 0.280 Acres
Lot Dimensions 77X164X77X154
Property Description
Don't miss this beautiful home! So much to love here! Newer 2 story with 5 bedrooms (1 lower level) 3.1 baths! Upgraded throughout including oversized granite top island,42 inch cabinets, stainless appliances including stove plus custom double oven! Family room off the kitchen with gas Fireplace! All of the bedrooms are great size! 2nd floor laundry! Finished basement with 25x19 rec room, full bath and great storage! Huge, Fully fenced yard (composite fence and deck)! 3.5 car tandem garage with heater and industrial fan! Whole house water conditioner as well as double osmosis filter to sink and refrigerator! In ground sprinkler system! This home has everything you could desire!
Location
State IL
County De Kalb
Community Curbs, Sidewalks, Street Lights, Street Paved
Rooms
Basement Full
Interior
Interior Features Hardwood Floors, Second Floor Laundry, Built-in Features, Walk-In Closet(s), Coffered Ceiling(s), Open Floorplan, Special Millwork
Heating Natural Gas, Forced Air
Cooling Central Air
Fireplaces Number 1
Fireplaces Type Gas Log
Fireplace Y
Appliance Double Oven, Range, Microwave, Dishwasher, Refrigerator, Washer, Dryer, Disposal, Stainless Steel Appliance(s), Water Purifier
Exterior
Exterior Feature Storms/Screens
Parking Features Attached
Garage Spaces 3.5
View Y/N true
Roof Type Asphalt
Building
Story 2 Stories
Foundation Concrete Perimeter
Sewer Public Sewer
Water Public
New Construction false
Schools
School District 427, 427, 427
Others
HOA Fee Include Other
Ownership Fee Simple w/ HO Assn.
Special Listing Condition None
Read Less
Want to know what your home might be worth? Contact us for a FREE valuation!

Our team is ready to help you sell your home for the highest possible price ASAP
© 2025 Listings courtesy of MRED as distributed by MLS GRID. All Rights Reserved.
Bought with DAKSHA PATEL • Berkshire Hathaway HomeServices Starck Real Estate





