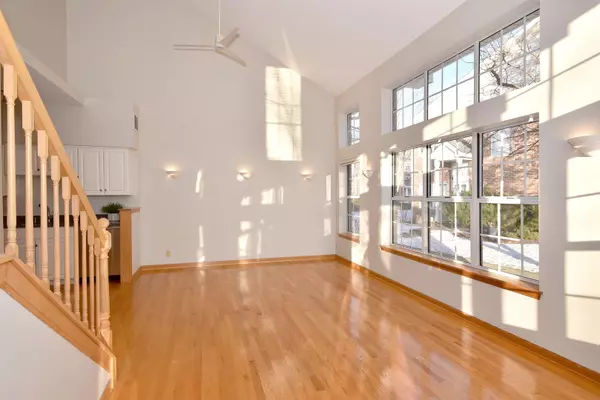$279,900
$279,900
For more information regarding the value of a property, please contact us for a free consultation.
7 Carlton Court Elmhurst, IL 60126
2 Beds
2.5 Baths
1,203 SqFt
Key Details
Sold Price $279,900
Property Type Townhouse
Sub Type Townhouse-2 Story
Listing Status Sold
Purchase Type For Sale
Square Footage 1,203 sqft
Price per Sqft $232
Subdivision Astoria Place
MLS Listing ID 11305009
Sold Date 02/10/22
Bedrooms 2
Full Baths 2
Half Baths 1
HOA Fees $165/mo
Year Built 1995
Annual Tax Amount $4,159
Tax Year 2020
Property Description
You'll fall in love with this sun drenched, freshly painted end unit at Astoria Place! Home boasts gleaming hardwood floors throughout the 1st floor and Primary Suite with new carpet everywhere else. The open floor plan is highlighted by the kitchen with its newer stainless steel appliances, granite counters, generous cabinet space, pantry and a bonus bar with wine refrigerator; all perfect for entertaining! The Primary Suite features a full bath and spacious walk-in closet. Laundry is located on 2nd floor. Attached 2 car garage and convenient guest parking just outside your front door. Furnace & AC 1 year old, Nest thermostat and newer roof. Home has been well maintained and being sold as-is. Great location close to Elmhurst Hospital, Oak Brook, Salt Creek Bike Trail and much more!
Location
State IL
County Du Page
Rooms
Basement None
Interior
Interior Features Vaulted/Cathedral Ceilings, Bar-Dry, Hardwood Floors, Second Floor Laundry, Walk-In Closet(s)
Heating Natural Gas
Cooling Central Air
Fireplace N
Appliance Range, Microwave, Dishwasher, Refrigerator, Washer, Dryer, Disposal, Stainless Steel Appliance(s), Wine Refrigerator
Laundry Gas Dryer Hookup, In Unit
Exterior
Exterior Feature Storms/Screens, End Unit
Parking Features Attached
Garage Spaces 2.0
View Y/N true
Building
Sewer Public Sewer
Water Lake Michigan
New Construction false
Schools
School District 48, 48, 88
Others
Pets Allowed Cats OK, Dogs OK
HOA Fee Include Insurance,Exterior Maintenance,Lawn Care,Scavenger,Snow Removal
Ownership Fee Simple w/ HO Assn.
Special Listing Condition None
Read Less
Want to know what your home might be worth? Contact us for a FREE valuation!

Our team is ready to help you sell your home for the highest possible price ASAP
© 2025 Listings courtesy of MRED as distributed by MLS GRID. All Rights Reserved.
Bought with Mary Beth Ryan • L.W. Reedy Real Estate





