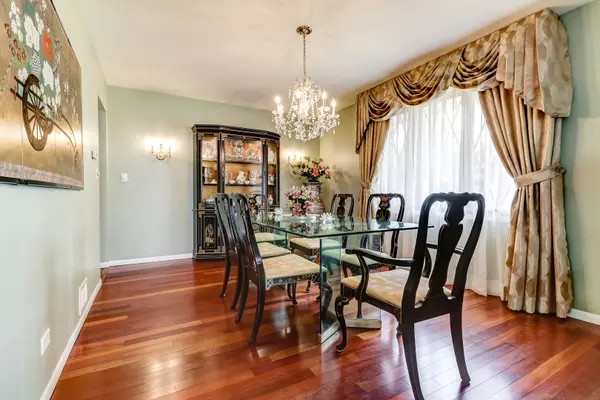$361,000
$379,900
5.0%For more information regarding the value of a property, please contact us for a free consultation.
17w111 Elm Court Willowbrook, IL 60527
4 Beds
2.5 Baths
1,836 SqFt
Key Details
Sold Price $361,000
Property Type Single Family Home
Sub Type Detached Single
Listing Status Sold
Purchase Type For Sale
Square Footage 1,836 sqft
Price per Sqft $196
Subdivision Timberlake Estates
MLS Listing ID 11174483
Sold Date 01/31/22
Style Step Ranch
Bedrooms 4
Full Baths 2
Half Baths 1
Year Built 1981
Annual Tax Amount $6,359
Tax Year 2020
Lot Dimensions 95X140
Property Description
BRAND NEW TEAR DOWN ROOF & SKYLIGHT installed Nov 13 !!! Desirable three step ranch, white brick & frame in large lot, almost third of an acre. Formal living room & dining room with hardwood floors, dining room crystal chandeliers with matching wall light sconces & updated window treatments stay. Kitchen open up to adjacent family room with fireplace & double french doors leads to patio. Granite countertops & double sink in kitchen. Owner's bedroom with private bath, & 2 wall closets. Other 2 bedrooms are large size. Centralized Furnace & CAC approximately 6years old. Finished basement with recreation room, den or fourth bedroom. Large storage space in concrete floored crawl space. Front & rear doors updated with glass inserts. Existing windows are casements, floors in most rooms are hardwood. Paver brick patio leading to backyard. Located in top school districts 63 & 86, Hinsdale South. Low density residential area.House location is approximately 18 miles west to Chicago downtown, commute either by Metra train or bus service. Easy access to O'Hare & Midway airports, freeways, shopping malls, golf courses, parks, forest preserves, walking & bike paths, & many restaurants. Easy to show but needs appointment !
Location
State IL
County Du Page
Rooms
Basement Partial
Interior
Heating Natural Gas, Forced Air
Cooling Central Air
Fireplaces Number 1
Fireplace Y
Appliance Range, Microwave, Dishwasher, Refrigerator, Washer, Dryer
Laundry Gas Dryer Hookup
Exterior
Exterior Feature Patio
Parking Features Attached
Garage Spaces 2.0
View Y/N true
Roof Type Asphalt
Building
Story 1 Story
Foundation Concrete Perimeter
Sewer Public Sewer
Water Lake Michigan
New Construction false
Schools
Elementary Schools Concord Elementary School
Middle Schools Cass Junior High School
High Schools Hinsdale South High School
School District 63, 63, 86
Others
HOA Fee Include None
Ownership Fee Simple
Special Listing Condition None
Read Less
Want to know what your home might be worth? Contact us for a FREE valuation!

Our team is ready to help you sell your home for the highest possible price ASAP
© 2025 Listings courtesy of MRED as distributed by MLS GRID. All Rights Reserved.
Bought with Ray Silvar • RE/MAX Professionals





