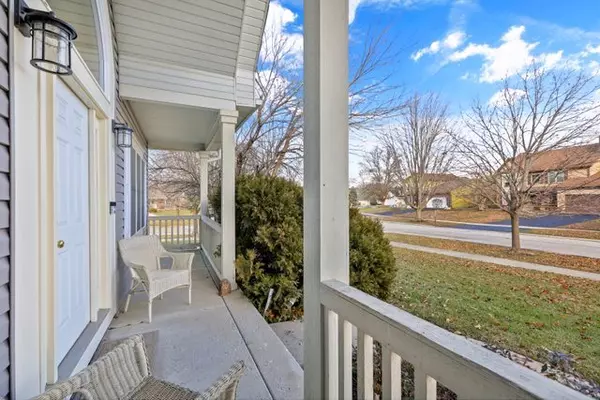$428,000
$439,000
2.5%For more information regarding the value of a property, please contact us for a free consultation.
1027 Burke Court Naperville, IL 60563
4 Beds
2.5 Baths
2,564 SqFt
Key Details
Sold Price $428,000
Property Type Single Family Home
Sub Type Detached Single
Listing Status Sold
Purchase Type For Sale
Square Footage 2,564 sqft
Price per Sqft $166
Subdivision Country Lakes
MLS Listing ID 11283431
Sold Date 01/21/22
Style Traditional
Bedrooms 4
Full Baths 2
Half Baths 1
Year Built 2000
Annual Tax Amount $8,745
Tax Year 2020
Lot Size 7,840 Sqft
Lot Dimensions 17X41X24X25X105X100X53
Property Description
**Multiple Offers Received**Love at first sight! This beautiful home will amaze you immediately with its gorgeous curb appeal including a great front porch on a quiet cul-de-sac. Elevated ceilings and an abundance of natural light greet you as you enter the formal living room which could also double as an at-home office. Curl up by the fireplace in the spacious family room which seamlessly flows to the large kitchen featuring updated granite countertops, white appliances and center island, perfect for entertaining. A formal dining room and half bath round off the main floor. Upstairs offers a spacious primary bedroom with walk-in closet and en-suite bathroom that includes a dual vanity and soaker tub, three additional bedrooms, all with generous closet space, full guest bath and a terrific laundry room! The large unfinished basement is ready for the new owner's vision. Recent updates include siding and gutter (2021), roof (2018). Ideally located close to Metra, I-88 and highly acclaimed District 204!
Location
State IL
County Du Page
Community Curbs, Sidewalks, Street Lights, Street Paved
Rooms
Basement Full
Interior
Interior Features Vaulted/Cathedral Ceilings, Hardwood Floors, Second Floor Laundry, Walk-In Closet(s), Open Floorplan, Some Carpeting
Heating Natural Gas, Forced Air
Cooling Central Air
Fireplaces Number 1
Fireplaces Type Gas Starter
Fireplace Y
Appliance Range, Microwave, Dishwasher, Refrigerator, Washer, Dryer, Disposal
Laundry Gas Dryer Hookup, In Unit, Sink
Exterior
Exterior Feature Porch
Parking Features Attached
Garage Spaces 2.0
View Y/N true
Building
Lot Description Fenced Yard
Story 2 Stories
Sewer Public Sewer
Water Lake Michigan, Public
New Construction false
Schools
Elementary Schools Longwood Elementary School
Middle Schools Granger Middle School
High Schools Metea Valley High School
School District 204, 204, 204
Others
HOA Fee Include None
Ownership Fee Simple
Special Listing Condition None
Read Less
Want to know what your home might be worth? Contact us for a FREE valuation!

Our team is ready to help you sell your home for the highest possible price ASAP
© 2025 Listings courtesy of MRED as distributed by MLS GRID. All Rights Reserved.
Bought with Vipin Gulati • RE/MAX Professionals Select





