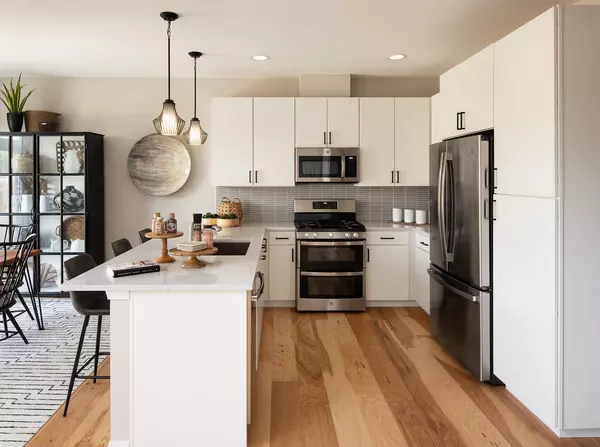$423,925
$423,925
For more information regarding the value of a property, please contact us for a free consultation.
3S507 Lambe Lane #16-4 Warrenville, IL 60555
3 Beds
2.5 Baths
1,840 SqFt
Key Details
Sold Price $423,925
Property Type Townhouse
Sub Type Townhouse-2 Story
Listing Status Sold
Purchase Type For Sale
Square Footage 1,840 sqft
Price per Sqft $230
Subdivision Lexington Trace
MLS Listing ID 11245404
Sold Date 01/13/22
Bedrooms 3
Full Baths 2
Half Baths 1
HOA Fees $214/mo
Year Built 2021
Tax Year 2020
Lot Dimensions 48X21
Property Description
LAST CHANCE! The final 3-bedroom Berkley AND with a private back yard! A completed new construction townhome that is ready for you to move in. All new & fully warranted. 3 beds, 2 1/2 baths, plus deep-pour basement with rough-in plumbing for a future 3rd bath. Hardwood flooring, gourmet kitchen with upgraded 42" cabinets, stainless steel appliances, and quartz countertops. Seating room for up to 4 at the kitchen's large peninsula island. The main level is open to the sun-filled great room that showcases ample windows. Retreat upstairs to your primary suite that provides an enormous walk-in closet with natural light via a window. Generously sized bedrooms 2 and 3 with large closets. All bathrooms feature ceramic tile floors and walls, quartz vanities. Double sink and large shower at primary suite's bath. Bedroom level full laundry room for the utmost convenience. 15 X 10 Patio at a private backyard. Oversized 2-Car Garage. This townhome lives like a single-family home but NO MAINTENANCE! Private driveway. Guest parking nearby too! Make this home yours before it's gone!
Location
State IL
County Du Page
Rooms
Basement Full
Interior
Interior Features Vaulted/Cathedral Ceilings, Hardwood Floors, Second Floor Laundry, Laundry Hook-Up in Unit, Storage, Walk-In Closet(s)
Heating Natural Gas, Electric, Forced Air
Cooling Central Air
Fireplace N
Appliance Range, Microwave, Dishwasher, Disposal, Stainless Steel Appliance(s)
Laundry Gas Dryer Hookup, In Unit
Exterior
Exterior Feature Patio, End Unit
Parking Features Attached
Garage Spaces 2.0
Community Features Bike Room/Bike Trails, Park
View Y/N true
Roof Type Asphalt
Building
Lot Description Common Grounds, Landscaped
Foundation Concrete Perimeter
Sewer Public Sewer
Water Public
New Construction true
Schools
Elementary Schools Johnson Elementary School
Middle Schools Hubble Middle School
High Schools Wheaton Warrenville South H S
School District 200, 200, 200
Others
Pets Allowed Cats OK, Dogs OK
HOA Fee Include Insurance,Exterior Maintenance,Lawn Care,Snow Removal
Ownership Fee Simple w/ HO Assn.
Special Listing Condition None
Read Less
Want to know what your home might be worth? Contact us for a FREE valuation!

Our team is ready to help you sell your home for the highest possible price ASAP
© 2025 Listings courtesy of MRED as distributed by MLS GRID. All Rights Reserved.
Bought with Nathan Wynsma • Nathan Wynsma





