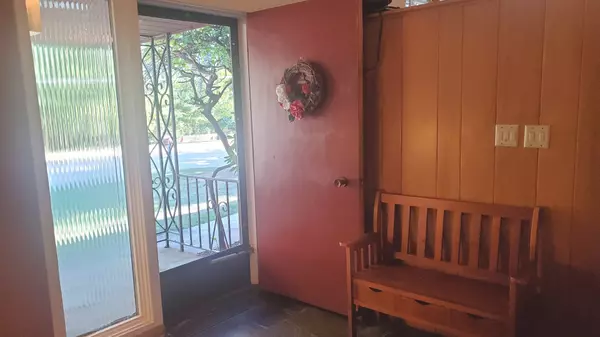$250,000
$254,900
1.9%For more information regarding the value of a property, please contact us for a free consultation.
2400 Alta Vista Drive Waukegan, IL 60087
5 Beds
3.5 Baths
2,140 SqFt
Key Details
Sold Price $250,000
Property Type Single Family Home
Sub Type Detached Single
Listing Status Sold
Purchase Type For Sale
Square Footage 2,140 sqft
Price per Sqft $116
Subdivision Buckley Hills
MLS Listing ID 11233368
Sold Date 12/31/21
Style Quad Level
Bedrooms 5
Full Baths 3
Half Baths 1
Year Built 1956
Annual Tax Amount $7,806
Tax Year 2020
Lot Size 0.278 Acres
Lot Dimensions 140 X 84
Property Description
Beautiful, extra large quad level home in Buckley Hills! 2,140 sq. ft includes partially finished sub basement. 8x12 foyer with entry closet, slate flooring, and beveled glass window. Open floor plan, plenty of natural light, abundant storage, and numerous lovely original features including hardwood floors and built-ins. Plenty of room for entertaining in the living room with brick wood burning fireplace, built in book cases, and numerous windows. Adjoining large formal dining room with built-in buffet. The kitchen and eating area with ceramic tile flooring, abundant cabinetry, upgraded laminate counter tops, and stylish black appliances, access both the 2 car attached garage, & the 3 season room. 2 kitchen windows overlook the relaxing 3 season room with door to the deck and back yard. The main level features a spacious master bedroom with 2 sets of windows, lighted ceiling fan, & private full bathroom with 10x6 walk-in closet/dressing area, with built in dresser & 3 sided mirror. Hallway w/laminate flooring & pull down stairs to attic. All additional bedrooms have laminate flooring and lighted ceiling fans. This level also has a 2nd full bathroom, as well as powder room with built-in storage shelves. The lower level features a 5th BR (seller has closet doors), huge family room with brick front gas fireplace, laminate flooring, storage closet, & a recessed 5 x 3 area w/built in cabinet. This level also has a linen closet, 3rd full bathroom off of the hallway, & laundry room w/sink, recessed storage shelves, & garage access. The sub basement is finished with a huge 25x23 rec room, which includes the 10x7 bar area featuring wet bar w/built-in shelving & cabinets. Bar refrigerator & 6 bar stools, as well as pool table & accessories, are included. Large utility room w/workbench, offers plenty of storage. Zoned heating - both furnaces w/humidifiers are about 8 years old; Windows in kitchen & bedrooms and roof (tear-off) are about 15 years old. 2 car attached garage w/2 service doors. Deck, patio, & lovely yard. Buckley Hills, with only 1 entrance & 2 exits to subdivision, offers beautiful wooded tranquility, yet is close to Bowen Park, downtown Waukegan, major access roads, public transportation, schools, shopping, and all Lake County amenities.
Location
State IL
County Lake
Community Park, Curbs, Sidewalks, Street Lights, Street Paved
Rooms
Basement Full
Interior
Interior Features Bar-Wet, Hardwood Floors, Wood Laminate Floors, Built-in Features, Walk-In Closet(s), Bookcases, Some Window Treatmnt
Heating Natural Gas, Forced Air
Cooling Central Air
Fireplaces Number 2
Fireplaces Type Wood Burning, Attached Fireplace Doors/Screen, Gas Starter, Includes Accessories
Fireplace Y
Appliance Double Oven, Dishwasher, Refrigerator, Bar Fridge, Washer, Dryer, Cooktop
Laundry In Unit
Exterior
Exterior Feature Deck, Patio
Parking Features Attached
Garage Spaces 2.0
View Y/N true
Roof Type Asphalt
Building
Lot Description Wooded
Story Split Level w/ Sub
Foundation Concrete Perimeter
Sewer Public Sewer
Water Public
New Construction false
Schools
School District 60, 60, 60
Others
HOA Fee Include None
Ownership Fee Simple
Special Listing Condition None
Read Less
Want to know what your home might be worth? Contact us for a FREE valuation!

Our team is ready to help you sell your home for the highest possible price ASAP
© 2025 Listings courtesy of MRED as distributed by MLS GRID. All Rights Reserved.
Bought with Betty Spiller • Coldwell Banker Realty





