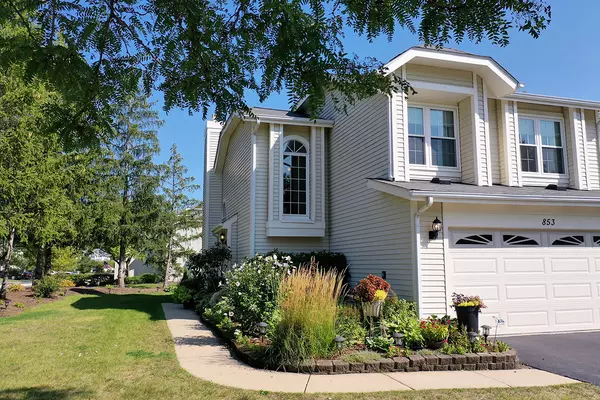$330,000
$330,000
For more information regarding the value of a property, please contact us for a free consultation.
853 Dighton Lane Schaumburg, IL 60173
2 Beds
2.5 Baths
1,488 SqFt
Key Details
Sold Price $330,000
Property Type Townhouse
Sub Type Townhouse-2 Story
Listing Status Sold
Purchase Type For Sale
Square Footage 1,488 sqft
Price per Sqft $221
Subdivision Weathersfield North
MLS Listing ID 11224320
Sold Date 12/30/21
Bedrooms 2
Full Baths 2
Half Baths 1
HOA Fees $245/mo
Year Built 1987
Annual Tax Amount $5,855
Tax Year 2020
Lot Dimensions 6814
Property Description
This is an updated, move-in condition, absolute beauty! The prime location near Woodfield, shopping, and expressways can't be beat! This 2 story, END unit townhome features numerous upgrades and improvements. You can move in and not do a thing. The kitchen was remodeled with granite counters, backsplash, touchless faucet, under cabinet lighting, and recessed lighting! Kitchen appliances brand new in 2020. There is a pantry too. The living room greets you with a vaulted ceiling, ceiling fan, and features a gas log fireplace that was completely replaced in 2017, along with a new chimney. The powder room has also been remodeled. There are engineered wood floors in the kitchen and dining rooms. Two large bedrooms upstairs, the master bedroom has lots of closet space, a vaulted ceiling, and the master bath has been remodeled and features a jacuzzi tub. The hall bath was taken down to the studs and you're going to love the walk in shower with full body jets and rain shower!! High end window treatments throughout. Outside you'll find a unique and large fenced in deck and yard area that this subdivision is known for. It gives you the feel of a yard and your own outside space not common in most townhome complexes. There is even a 220 electric line if you want to add a hot tub. Washer and dryer are new this year. The furnace and air conditioner were replaced in November of 2020. A 50 gallon water heater was installed in 2019. Most windows in the property have been replaced. The front door was replaced in 2016. Other features include a whole house fan, EcoBee smart thermostat, organizers in all closets, a unique drop down ladder to the attic. Two car attached garage, garage door and wifi garage door opener were replaced in 2017. Opportunities like this one don't come around much anymore!
Location
State IL
County Cook
Rooms
Basement None
Interior
Interior Features Vaulted/Cathedral Ceilings, Hardwood Floors, First Floor Laundry, Laundry Hook-Up in Unit, Storage, Granite Counters
Heating Natural Gas, Forced Air
Cooling Central Air
Fireplaces Number 1
Fireplaces Type Gas Log, Gas Starter
Fireplace Y
Appliance Range, Microwave, Dishwasher, Refrigerator, Washer, Dryer, Disposal, Stainless Steel Appliance(s)
Laundry In Unit
Exterior
Exterior Feature Deck, Storms/Screens, End Unit
Parking Features Attached
Garage Spaces 2.0
Community Features Party Room, Pool
View Y/N true
Building
Lot Description Corner Lot, Fenced Yard
Sewer Public Sewer
Water Public
New Construction false
Schools
Elementary Schools Fairview Elementary School
Middle Schools Keller Junior High School
High Schools J B Conant High School
School District 54, 54, 211
Others
Pets Allowed Cats OK, Dogs OK
HOA Fee Include Insurance,Clubhouse,Pool,Exterior Maintenance,Lawn Care,Snow Removal
Ownership Fee Simple w/ HO Assn.
Special Listing Condition None
Read Less
Want to know what your home might be worth? Contact us for a FREE valuation!

Our team is ready to help you sell your home for the highest possible price ASAP
© 2025 Listings courtesy of MRED as distributed by MLS GRID. All Rights Reserved.
Bought with Ryan La Russo • Gen Z Realty LLC





